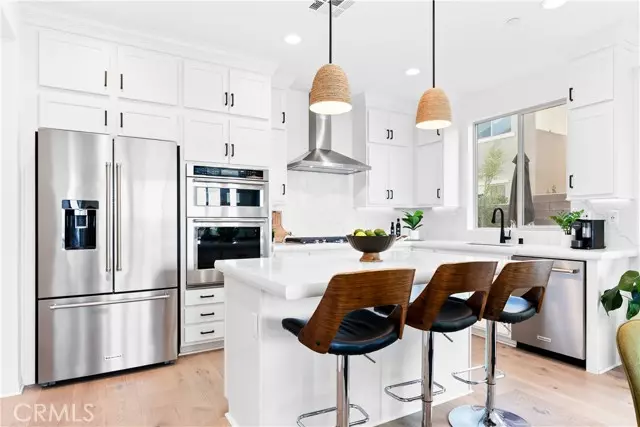$1,480,000
$1,500,000
1.3%For more information regarding the value of a property, please contact us for a free consultation.
3173 Ivy Way Rancho Mission Viejo, CA 92694
4 Beds
3 Baths
2,117 SqFt
Key Details
Sold Price $1,480,000
Property Type Single Family Home
Sub Type Single Family Residence
Listing Status Sold
Purchase Type For Sale
Square Footage 2,117 sqft
Price per Sqft $699
MLS Listing ID CROC24045669
Sold Date 03/29/24
Bedrooms 4
Full Baths 3
HOA Fees $304/mo
HOA Y/N Yes
Year Built 2022
Lot Size 3,013 Sqft
Acres 0.0692
Property Description
Discover your dream view home in the acclaimed community of Rancho Mission Viejo! Step into this immaculate 4-bedroom, 3-bathroom residence, complete with a loft, nestled on a premium lot in the highly desirable Evolve community within the Village of Rienda. Unraveling before you, the backyard presents a rare spectacle with unobstructed views of the surrounding hills. Perfectly positioned, this home offers easy access to Ranch Camp, Rienda's newest amenity hub, brimming with an array of exciting activities and conveniences. Crafted in 2022, this contemporary haven showcases sleek and sophisticated finishes at every turn. Upon entry, be welcomed by a sprawling open floor plan merging seamlessly between the living, dining, and kitchen areas—a haven for hosting gatherings and cherishing moments with loved ones. The kitchen, a chef's delight, features stainless steel appliances, quartz countertops, and ample cabinetry. Ascend to discover a snug loft, ideal for use as a secondary living space or a home office, offering unparalleled flexibility to suit your lifestyle. With one bedroom downstairs and three upstairs, each generously proportioned room bathes in natural light, enveloping the space in a warm and inviting ambiance. The primary suite indulges with an en-suite bath boasting
Location
State CA
County Orange
Area Listing
Interior
Interior Features Kitchen/Family Combo, Breakfast Bar, Stone Counters, Kitchen Island, Pantry
Heating Central
Cooling Central Air
Flooring Vinyl, Carpet, See Remarks
Fireplaces Type None
Fireplace No
Window Features Double Pane Windows
Appliance Dishwasher, Gas Range, Microwave, Oven, Range
Laundry Gas Dryer Hookup, Laundry Room, Other, Inside, Upper Level
Exterior
Exterior Feature Other
Garage Spaces 2.0
Pool Above Ground, Spa
View Y/N true
View Hills, Mountain(s), Other
Total Parking Spaces 2
Private Pool false
Building
Lot Description Street Light(s), Storm Drain
Story 2
Foundation Slab
Sewer Public Sewer
Water Public
Level or Stories Two Story
New Construction No
Schools
School District Capistrano Unified
Others
Tax ID 12539103
Read Less
Want to know what your home might be worth? Contact us for a FREE valuation!

Our team is ready to help you sell your home for the highest possible price ASAP

© 2025 BEAR, CCAR, bridgeMLS. This information is deemed reliable but not verified or guaranteed. This information is being provided by the Bay East MLS or Contra Costa MLS or bridgeMLS. The listings presented here may or may not be listed by the Broker/Agent operating this website.
Bought with SharonWang


