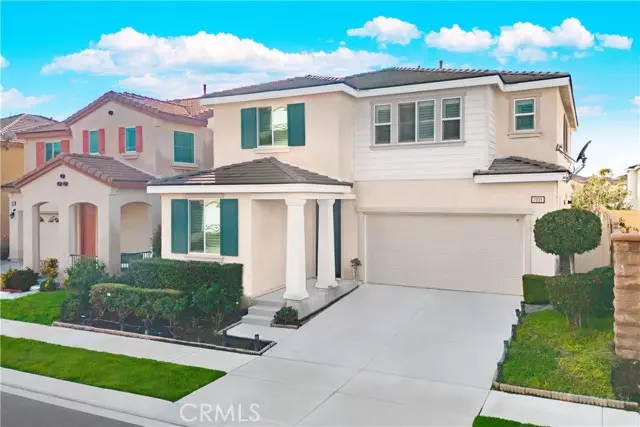$977,000
$950,000
2.8%For more information regarding the value of a property, please contact us for a free consultation.
7035 Stratus Street Eastvale, CA 92880
4 Beds
3 Baths
2,700 SqFt
Key Details
Sold Price $977,000
Property Type Single Family Home
Sub Type Single Family Residence
Listing Status Sold
Purchase Type For Sale
Square Footage 2,700 sqft
Price per Sqft $361
MLS Listing ID CRWS24028145
Sold Date 03/27/24
Bedrooms 4
Full Baths 3
HOA Fees $182/mo
HOA Y/N Yes
Year Built 2016
Lot Size 5,528 Sqft
Acres 0.1269
Property Description
COME SEE THIS GEM! Newly renovated 4 bedroom 3 bath single family residence conveniently located in the heart of Eastvale. The owner recently upgraded the house with crown moldings and baseboards, installed decorative wall panelings throughout the main floor, installed beautiful light fixtures, designed and created beautiful accent walls in multiple rooms, and repainted the house for the next homeowner. Entering this lovely home through a foyer, you will be presented with a bright open floor plan: the kitchen & dining area on the left and the living room & fireplace on the right. Combined with the recessed lighting and decorative matching chandeliers & pendant lights, the large windows and glass sliding doors in this open floor space allow natural light to shine through, making the entire area bright and inviting. The wood-like floor tiles on the main floor and the French oak-colored engineered hardwood floors in each bedroom and upstairs area give the house a cozy and clean feel. The fireplace has a unique natural stone accent wall. The spacious kitchen features a large center island with a double sink, plenty of storage cabinets, a pantry, granite countertops, tiled backsplash, and appliances which include a built-in range with a 6 burner stove, double oven, range hood, dishwas
Location
State CA
County Riverside
Area Listing
Interior
Interior Features Kitchen/Family Combo, Stone Counters, Kitchen Island, Updated Kitchen
Heating Central
Cooling Central Air
Flooring Tile, Wood
Fireplaces Type Living Room
Fireplace Yes
Appliance Dishwasher, Double Oven, Microwave, Range
Laundry Gas Dryer Hookup, Other, Upper Level
Exterior
Garage Spaces 2.0
View Y/N true
View Other
Total Parking Spaces 2
Private Pool false
Building
Story 2
Sewer Public Sewer
Water Public
Level or Stories Two Story
New Construction No
Schools
School District Corona-Norco Unified
Others
Tax ID 152701059
Read Less
Want to know what your home might be worth? Contact us for a FREE valuation!

Our team is ready to help you sell your home for the highest possible price ASAP

© 2025 BEAR, CCAR, bridgeMLS. This information is deemed reliable but not verified or guaranteed. This information is being provided by the Bay East MLS or Contra Costa MLS or bridgeMLS. The listings presented here may or may not be listed by the Broker/Agent operating this website.
Bought with YuanChen


