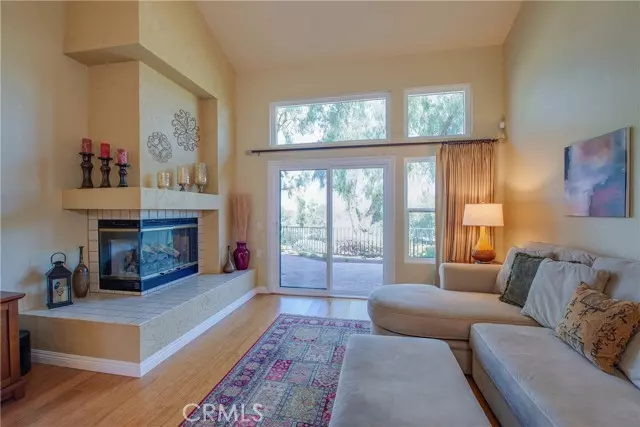$810,000
$738,500
9.7%For more information regarding the value of a property, please contact us for a free consultation.
15752 Via Calanova Rancho Bernardo (san Diego), CA 92128
2 Beds
2 Baths
1,168 SqFt
Key Details
Sold Price $810,000
Property Type Townhouse
Sub Type Townhouse
Listing Status Sold
Purchase Type For Sale
Square Footage 1,168 sqft
Price per Sqft $693
MLS Listing ID CRSW24036628
Sold Date 03/27/24
Bedrooms 2
Full Baths 2
HOA Fees $492/mo
HOA Y/N Yes
Year Built 1988
Lot Size 3,242 Sqft
Acres 0.0744
Property Description
Stunning highly customized and upgraded single story view home at the premier Las Floras community in Bernardo Heights. Beautiful Bamboo floors, except in master suite and guest bedroom, gorgeous remodeled kitchen, newer Simonton dual pane acoustic glass windows and custom paint throughout. Enter this home through a fabulous large brick courtyard with lush gardens, including a Pygmy palm tree. As you step into this lovely home onto the wood floor you'll be struck by the generous size of the bright living/dining/great room with soaring ceilings, a raised hearth fireplace, a wall of windows and slider to the patio plus awesome panoramic and mountain views. The remodeled kitchen features quartz countertops and island, matching Samsung premium stainless steel appliances including a 5-burner gas range with gas oven, tile backsplashes extending to the ceiling, a stainless steel farm sink, cabinets galore including a big pantry, a cozy dinette surrounded by windows overlooking the courtyard and recessed lighting. Like the living/great room the big elegant master bedroom has tall beamed slopping ceilings, extraordinary views, a slider to the patio plus a wall of closets. The master bath has a dual sink vanity, linen cabinet, an oversized shower surrounded by tile walls and porcelain tile
Location
State CA
County San Diego
Area Listing
Zoning RM-1
Interior
Interior Features Breakfast Nook, Stone Counters, Kitchen Island, Pantry, Updated Kitchen
Heating Forced Air
Cooling Central Air
Flooring Bamboo, Carpet, Tile
Fireplaces Type Gas, Living Room, Raised Hearth
Fireplace Yes
Window Features Double Pane Windows
Appliance Dishwasher, Disposal, Gas Range, Microwave
Laundry In Garage, Other
Exterior
Exterior Feature Backyard, Back Yard, Front Yard, Other
Garage Spaces 1.0
Pool In Ground, Spa
Utilities Available Sewer Connected, Cable Available, Natural Gas Connected
View Y/N true
View City Lights, Greenbelt, Mountain(s), Other, Panoramic
Total Parking Spaces 1
Private Pool false
Building
Lot Description Cul-De-Sac, Landscape Misc
Story 1
Sewer Public Sewer
Water Public
Architectural Style Contemporary
Level or Stories One Story
New Construction No
Schools
School District Poway Unified
Others
Tax ID 3134700806
Read Less
Want to know what your home might be worth? Contact us for a FREE valuation!

Our team is ready to help you sell your home for the highest possible price ASAP

© 2024 BEAR, CCAR, bridgeMLS. This information is deemed reliable but not verified or guaranteed. This information is being provided by the Bay East MLS or Contra Costa MLS or bridgeMLS. The listings presented here may or may not be listed by the Broker/Agent operating this website.
Bought with Datashare Cr Don't DeleteDefault Agent


