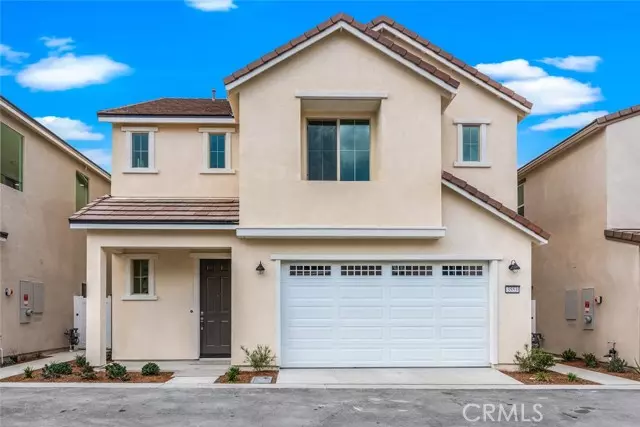$1,210,000
$1,199,990
0.8%For more information regarding the value of a property, please contact us for a free consultation.
3553 Ivy Way Rancho Mission Viejo, CA 92694
3 Beds
2.5 Baths
1,763 SqFt
Key Details
Sold Price $1,210,000
Property Type Single Family Home
Sub Type Single Family Residence
Listing Status Sold
Purchase Type For Sale
Square Footage 1,763 sqft
Price per Sqft $686
MLS Listing ID CROC24035064
Sold Date 03/26/24
Bedrooms 3
Full Baths 2
Half Baths 1
HOA Fees $247/mo
HOA Y/N Yes
Year Built 2023
Lot Size 2,562 Sqft
Acres 0.0588
Property Description
Brand new fully upgraded two-story single family home, located within the master-planned community of Rancho Mission Viejo, Evolve at Rienda. Newly installed flooring and ceiling lights throughout the house. New home designs with open concept main living floors, the kitchen seamlessly flows into the living and dining areas, creating a harmonious space for both everyday living and hosting gatherings. This fantastic open concept layout presents a roomy kitchen equipped with stainless steel appliances, ample storage, walk-in pantry, a stunning quartz countertop island, recessed lighting, and an abundance of windows that flood the space with natural light. Spacious second level lofts has been conveniently enclosed that can serve as an extra bedroom. a home office or a playroom. Two guest bedrooms both have walk-in closets. The primary bedroom suite is large and inviting, it has an impressively sized closet and primary bath. Private backyard spaces perfect for entertaining. This home is Energy Star rated for appliances, windows, cooling and heating, tankless water heater and solar. The award winning community of Rancho Mission Viejo has so many amenities at the residents' fingertips which are: a fantastic fitness center and heated lap pool, a 600,000 galloon lagoon style pool at Ranch
Location
State CA
County Orange
Area Listing
Interior
Interior Features Stone Counters, Kitchen Island, Pantry
Heating Central
Cooling Central Air
Flooring Carpet, Tile
Fireplaces Type None
Fireplace No
Appliance Dishwasher, Disposal, Gas Range, Microwave, Range, Refrigerator, Gas Water Heater, Tankless Water Heater
Laundry Dryer, Laundry Room, Inside, Washer, Other
Exterior
Exterior Feature Backyard, Back Yard
Garage Spaces 2.0
Pool Spa
Utilities Available Cable Available, Natural Gas Available
View Y/N true
View Other
Total Parking Spaces 2
Private Pool false
Building
Lot Description Street Light(s)
Story 2
Sewer Public Sewer
Water Public
Level or Stories Two Story
New Construction No
Schools
School District Capistrano Unified
Others
Tax ID 12539229
Read Less
Want to know what your home might be worth? Contact us for a FREE valuation!

Our team is ready to help you sell your home for the highest possible price ASAP

© 2025 BEAR, CCAR, bridgeMLS. This information is deemed reliable but not verified or guaranteed. This information is being provided by the Bay East MLS or Contra Costa MLS or bridgeMLS. The listings presented here may or may not be listed by the Broker/Agent operating this website.
Bought with JohnKatnik


