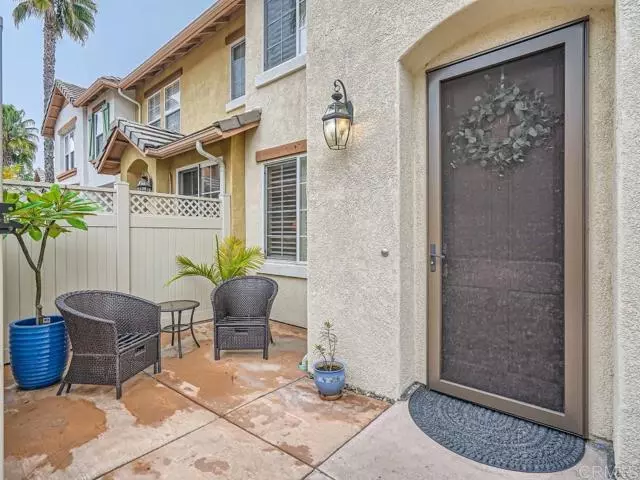$675,000
$675,000
For more information regarding the value of a property, please contact us for a free consultation.
215 River Park Drive #20 Santee, CA 92071
3 Beds
2.5 Baths
1,504 SqFt
Key Details
Sold Price $675,000
Property Type Condo
Sub Type Condominium
Listing Status Sold
Purchase Type For Sale
Square Footage 1,504 sqft
Price per Sqft $448
MLS Listing ID CRPTP2400632
Sold Date 03/19/24
Bedrooms 3
Full Baths 2
Half Baths 1
HOA Fees $316/mo
HOA Y/N Yes
Year Built 2005
Lot Size 2.499 Acres
Acres 2.4991
Property Description
Attractively priced Santee home !!Discover the epitome of turnkey living in this move-in-ready condo, perfectly situated for a lifestyle of convenience and comfort. Enjoy the ease of freeway access, allowing you to effortlessly connect with the surrounding areas. Close proximity to schools ensures a family-friendly environment, while an array of restaurants, community centers, and the scenic River Walk trails offer diverse options for entertainment and recreation. Nature enthusiasts will appreciate the nearby Mast Park and trails, and recreation area right across the street providing serene escapes and outdoor activities. Essential amenities such as gas stations, Costco, and salons are conveniently close, streamlining your daily routine. Step inside to find a well-appointed home with all appliances conveying, creating a hassle-free transition into your new abode. Embrace the charm of easy-to-clean laminate floors throughout, providing a stylish and low-maintenance living space. The addition of a whole house fan enhances ventilation, keeping the atmosphere fresh and comfortable. The condo is part of an association that offers desirable amenities, including a BBQ area for entertaining, and a lush lawn for relaxation. Central AC and heating ensure year-round comfort, catering to you
Location
State CA
County San Diego
Area Listing
Zoning R-1:
Interior
Interior Features Storage, Stone Counters, Pantry
Heating Central
Cooling Ceiling Fan(s), Central Air, Whole House Fan
Flooring Laminate, Tile
Fireplaces Type None
Fireplace No
Window Features Double Pane Windows
Appliance Dishwasher, Disposal, Gas Range, Microwave, Refrigerator, Gas Water Heater, Water Softener
Laundry Dryer, Laundry Closet, Washer, Other, Inside, Upper Level
Exterior
Garage Spaces 2.0
Pool Spa, None
View Y/N true
View Other, None
Total Parking Spaces 2
Private Pool false
Building
Lot Description Close to Clubhouse, Other, Street Light(s), Storm Drain
Story 2
Sewer Public Sewer
Water Public
Level or Stories Two Story
New Construction No
Schools
School District Grossmont Union High
Others
Tax ID 3816812020
Read Less
Want to know what your home might be worth? Contact us for a FREE valuation!

Our team is ready to help you sell your home for the highest possible price ASAP

© 2025 BEAR, CCAR, bridgeMLS. This information is deemed reliable but not verified or guaranteed. This information is being provided by the Bay East MLS or Contra Costa MLS or bridgeMLS. The listings presented here may or may not be listed by the Broker/Agent operating this website.
Bought with KaraCourtney


