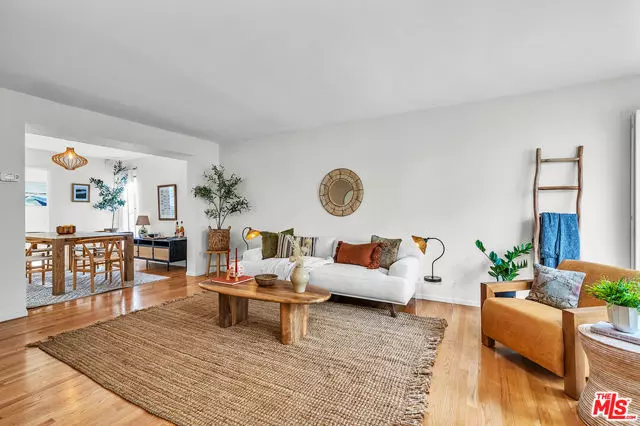$1,300,000
$1,275,000
2.0%For more information regarding the value of a property, please contact us for a free consultation.
1044 20th Street #H Santa Monica, CA 90403
2 Beds
2.5 Baths
1,372 SqFt
Key Details
Sold Price $1,300,000
Property Type Townhouse
Sub Type Townhouse
Listing Status Sold
Purchase Type For Sale
Square Footage 1,372 sqft
Price per Sqft $947
MLS Listing ID CL23231483
Sold Date 03/29/23
Bedrooms 2
Full Baths 2
Half Baths 1
HOA Fees $408/mo
HOA Y/N Yes
Year Built 1975
Lot Size 0.456 Acres
Acres 0.4559
Property Description
Bright corner townhome in charming, inviting courtyard building with gated entry. Spacious 2 bedroom + 3 bath unit with two oversized patios and loads of natural light throughout. This townhome boasts new kitchen appliances, wood floors downstairs, a charming kitchen leading to one of two sunny patios, a powder room, open living room leading to second patio, and a wonderful dining room. Plus only 1 shared wall! There are two ensuite bedrooms upstairs with vaulted ceilings, newer carpet, a bright laundry room. The unit has new HVAC, new water heater, new light fixtures, new refrigerator and induction cooktop. This is such a well-maintained building which was recently painted, has newer roof and courtyard was resurfaced including the private patios. There are 2 side-by-side parking spots in the gated garage with extra storage. Low HOA dues include earthquake insurance. Fabulous convenient location near great restaurants, Montana Ave shops, beach, close to Whole Foods, Trader Joes, and Erewhon. Fireplace is decorative.
Location
State CA
County Los Angeles
Area Listing
Zoning SMR2
Interior
Interior Features Tile Counters
Heating Central
Cooling Central Air
Flooring Carpet, Wood
Fireplaces Type Decorative, Living Room
Fireplace Yes
Appliance Dishwasher, Electric Range, Disposal, Refrigerator
Exterior
Garage Spaces 2.0
Pool None
Utilities Available Other Water/Sewer
View Y/N false
View None
Total Parking Spaces 2
Private Pool false
Building
Story 2
Water Other
Architectural Style Traditional
Level or Stories Two Story
New Construction No
Others
Tax ID 4277025041
Read Less
Want to know what your home might be worth? Contact us for a FREE valuation!

Our team is ready to help you sell your home for the highest possible price ASAP

© 2024 BEAR, CCAR, bridgeMLS. This information is deemed reliable but not verified or guaranteed. This information is being provided by the Bay East MLS or Contra Costa MLS or bridgeMLS. The listings presented here may or may not be listed by the Broker/Agent operating this website.
Bought with StacyWhite


