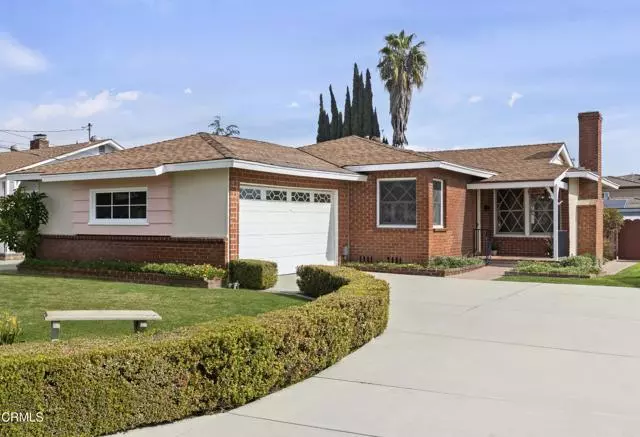$1,150,000
$988,000
16.4%For more information regarding the value of a property, please contact us for a free consultation.
4904 Fratus Drive Temple City, CA 91780
3 Beds
1.5 Baths
1,539 SqFt
Key Details
Sold Price $1,150,000
Property Type Single Family Home
Sub Type Single Family Residence
Listing Status Sold
Purchase Type For Sale
Square Footage 1,539 sqft
Price per Sqft $747
MLS Listing ID CRP1-16565
Sold Date 03/22/24
Bedrooms 3
Full Baths 1
Half Baths 1
HOA Y/N No
Year Built 1957
Lot Size 5,274 Sqft
Acres 0.1211
Property Description
Temple City Schools, a quiet side street, partially updated and lovingly maintained by 1 owner since 1957, this Character Home is warm, comfortable and provides for a great indoor/outdoor lifestyle near all the shops and dining of both Las Tunas and Valley Boulevards! Featuring a gracious Living room with a decorative fireplace, light and bright informal dining room, and easy flow into the open kitchen/den with wide, sliding glass door access to the backyard, the floor plan is ideal for entertaining. The country kitchen has updated countertops while still showing its vintage charm, with over- sink views to the den and covered entertaining patio. Two of the bedrooms share an updated granite tile bathroom, and the main bedroom has its own direct access, updated 3/4 bath. Forced air heat and central air, as well as a large laundry room with extensive built-in wall cabinetry and door to the backyard, plus a spacious 2 car garage, all provide great conveniences. The dining size covered patio is perfect for evenings of reading, socializing and enjoying the Southern California weather, while the large bricked-in yard can be reinvented to create gardens or play area. In a quiet neighborhood that reflects pride of ownership and has a decades long stability, and served by the highly regard
Location
State CA
County Los Angeles
Area Listing
Interior
Interior Features Den, Dining Ell, Stone Counters
Heating Forced Air
Cooling Central Air
Fireplaces Type Decorative, Living Room
Fireplace Yes
Appliance Dishwasher, Gas Range
Laundry Dryer, Laundry Room, Washer
Exterior
Exterior Feature Other
Garage Spaces 2.0
Pool None
Utilities Available Other Water/Sewer
View Y/N false
View None
Total Parking Spaces 2
Private Pool false
Building
Story 1
Foundation Raised
Water Public, Other
Level or Stories One Story
New Construction No
Others
Tax ID 8590028007
Read Less
Want to know what your home might be worth? Contact us for a FREE valuation!

Our team is ready to help you sell your home for the highest possible price ASAP

© 2025 BEAR, CCAR, bridgeMLS. This information is deemed reliable but not verified or guaranteed. This information is being provided by the Bay East MLS or Contra Costa MLS or bridgeMLS. The listings presented here may or may not be listed by the Broker/Agent operating this website.
Bought with RussellMa


