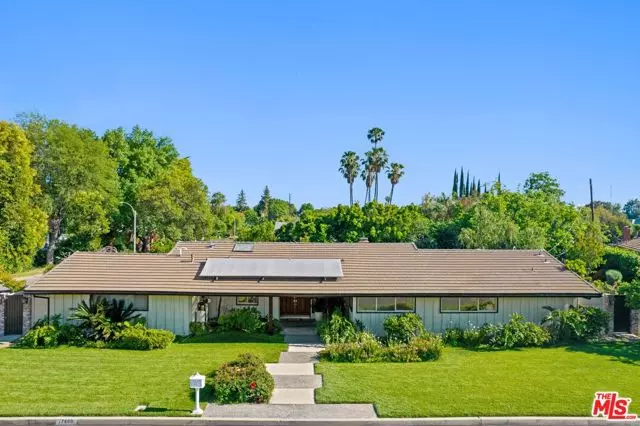$1,525,000
$1,399,000
9.0%For more information regarding the value of a property, please contact us for a free consultation.
17400 GRESHAM Street Northridge (los Angeles), CA 91325
3 Beds
2 Baths
2,250 SqFt
Key Details
Sold Price $1,525,000
Property Type Single Family Home
Sub Type Single Family Residence
Listing Status Sold
Purchase Type For Sale
Square Footage 2,250 sqft
Price per Sqft $677
MLS Listing ID CL22158825
Sold Date 06/30/22
Bedrooms 3
Full Baths 2
HOA Y/N No
Year Built 1963
Lot Size 0.329 Acres
Acres 0.3291
Property Description
Situated on a premier, tree lined cul-de-sac of the exclusive Sherwood Forest community you will find this impeccable ranch style home boasting magazine worthy park like grounds, gorgeous landscaping and incredible curb appeal. Step inside this recently updated house and instantly find yourselves at home! Sitting on a large 1/3 acre lot and desirable floor plan, this home has space for everyone! Large living and family rooms overlooking the sparkling pool and back yard makes this home perfect for entertaining or enjoying the comforts and privacy of home. Featuring 3 large bedrooms and custom built shutters throughout the home. Large kitchen with sky light and impressive cabinet/pantry space. Primary suite features private patio with sliding door and large walk in closet space. Step outside to an impressive manicured back yard lined with fruit trees, beautiful flowers and serene landscaping. Large covered patios draped with vines make this as peaceful of a backyard as they come. Multiple steel gates and new vinyl fencing surround the property with plenty of parking within the gates or in the oversized 2 car garage with direct access and separate laundry room inside. Updated premium Carrier HVAC system, LED recessed lighting and more updates! Located one mile from CSUN and nearby s
Location
State CA
County Los Angeles
Area Listing
Zoning LARA
Interior
Interior Features Family Room
Heating Central
Cooling Central Air
Flooring Tile, Vinyl
Fireplaces Type Living Room
Fireplace Yes
Appliance Dishwasher
Laundry Laundry Room, Inside
Exterior
Pool In Ground, Spa
View Y/N true
View Trees/Woods
Total Parking Spaces 2
Private Pool false
Building
Story 1
Architectural Style Ranch
Level or Stories One Story
New Construction No
Others
Tax ID 2768015030
Read Less
Want to know what your home might be worth? Contact us for a FREE valuation!

Our team is ready to help you sell your home for the highest possible price ASAP

© 2024 BEAR, CCAR, bridgeMLS. This information is deemed reliable but not verified or guaranteed. This information is being provided by the Bay East MLS or Contra Costa MLS or bridgeMLS. The listings presented here may or may not be listed by the Broker/Agent operating this website.
Bought with CliffordWeimer


