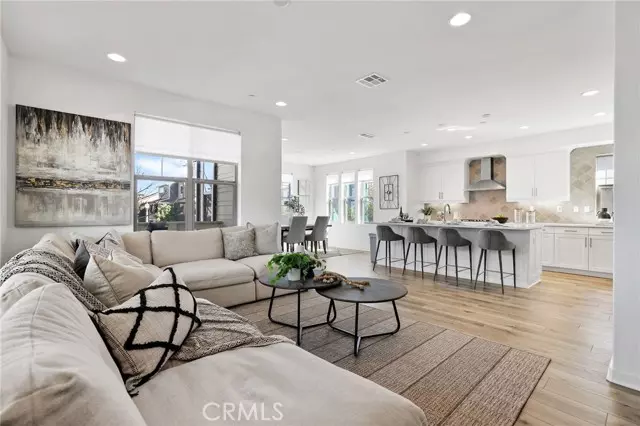$1,350,000
$1,225,000
10.2%For more information regarding the value of a property, please contact us for a free consultation.
15 Yerra Street Rancho Mission Viejo, CA 92694
4 Beds
3.5 Baths
2,600 SqFt
Key Details
Sold Price $1,350,000
Property Type Single Family Home
Sub Type Single Family Residence
Listing Status Sold
Purchase Type For Sale
Square Footage 2,600 sqft
Price per Sqft $519
MLS Listing ID CROC24010951
Sold Date 03/13/24
Bedrooms 4
Full Baths 3
Half Baths 1
HOA Fees $349/mo
HOA Y/N Yes
Year Built 2018
Lot Size 2,917 Sqft
Acres 0.067
Property Description
Welcome to 15 Yerra St, an exquisite, “like newâ€, residence in the sought after enclave of Canopy of Rancho Mission Viejo, CA. Experience the Orange County lifestyle in this thoughtfully designed home that blends comfort and luxury, located in a picturesque setting with scenic landscapes and easy access to local parks and amenities. The expansive front porch sets the stage for an inviting welcome home as soon as you arrive. This multi-story masterpiece begins on the main living floor, featuring an office and bedroom with an en-suite bathroom. The 2 car garage and patio add to the convenience. Ascend to the second story, where a spacious living area awaits. The kitchen, adorned with beautiful white shaker cabinets, gorgeous white quartz countertops, and a custom backsplash, is a chef’s dream. The great room, serving as the living and dining area becomes the focal point for gatherings and entertainment. A half bathroom on this level adds to the functionality. The third story is a retreat, hosting the primary bedroom with a luxurious en-suite bathroom and two secondary bedrooms that share a full bathroom. Each room is curated for comfort and style, creating the perfect sanctuary. The journey doesn’t end there - the fourth story unveils a rooftop terrace with breathtaking vie
Location
State CA
County Orange
Area Listing
Interior
Interior Features Kitchen/Family Combo, Office, Storage, Breakfast Bar, Stone Counters, Kitchen Island, Pantry
Heating Forced Air
Cooling Central Air
Flooring Carpet, Laminate, Wood
Fireplaces Type None
Fireplace No
Window Features Screens
Appliance Dishwasher, Disposal, Gas Range, Microwave, Range, Refrigerator, Water Softener
Laundry Dryer, Gas Dryer Hookup, Laundry Room, Inside, Other, Upper Level, Washer
Exterior
Exterior Feature Other
Garage Spaces 2.0
Pool Spa
View Y/N true
View City Lights, Hills, Mountain(s), Ocean, Other, Panoramic
Total Parking Spaces 2
Private Pool false
Building
Lot Description Corner Lot, Landscape Misc, Other, Street Light(s), Zero Lot Line, Storm Drain
Foundation Slab
Sewer Public Sewer
Water Public
Architectural Style Bungalow
Level or Stories Three or More Stories
New Construction No
Schools
School District Capistrano Unified
Others
Tax ID 75555143
Read Less
Want to know what your home might be worth? Contact us for a FREE valuation!

Our team is ready to help you sell your home for the highest possible price ASAP

© 2025 BEAR, CCAR, bridgeMLS. This information is deemed reliable but not verified or guaranteed. This information is being provided by the Bay East MLS or Contra Costa MLS or bridgeMLS. The listings presented here may or may not be listed by the Broker/Agent operating this website.
Bought with AshtonGardner


