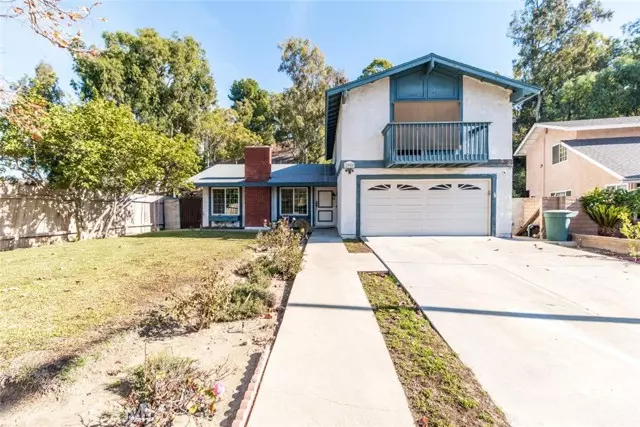$871,000
$845,000
3.1%For more information regarding the value of a property, please contact us for a free consultation.
2900 Jacqueline Drive West Covina, CA 91792
4 Beds
3 Baths
1,871 SqFt
Key Details
Sold Price $871,000
Property Type Single Family Home
Sub Type Single Family Residence
Listing Status Sold
Purchase Type For Sale
Square Footage 1,871 sqft
Price per Sqft $465
MLS Listing ID CRSR23220783
Sold Date 03/12/24
Bedrooms 4
Full Baths 3
HOA Y/N No
Year Built 1977
Lot Size 5,634 Sqft
Acres 0.1293
Property Description
Located at the end of a cul-de-sac in a quiet neighborhood in West Covina, find this charming 4-bedroom, 3-bathroom home. The home has so much character with a front balcony, exposed brick chimney, long driveway to the 2-car garage, and a large front lawn and gorgeous trees. Enter the 1,871 SqFt home into a formal living room showcasing tall ceilings, gorgeous windows, nice flooring throughout, and a brick fireplace. Carry on into a formal dining area with a hanging light fixture and plenty of space for entertaining. Move to the kitchen featuring glossy countertops, double-basin sink, ample cabinet space, and is open to an additional living room. The second living room is bright with large windows, sliding doors accessing the backyard, has great wall space, and has a wet bar. Bedrooms are cozy with carpet flooring and good size-closets. The primary bedroom is large with a private balcony, and a personal bathroom with a large shower. The house was recently painted and the floors upstairs were just replaced with nice vinyl. Sitting on a 5,634 SqFt lot, the backyard is big with a covered patio, lawn, and citrus tree. In a neighborhood with paved trails throughout. Near Gingrich Park, Shadow Oak Park, Industry Hills Golf Course, The Heights at West Covina shopping mall, and so much m
Location
State CA
County Los Angeles
Area Listing
Interior
Interior Features Kitchen/Family Combo, Storage
Heating Central
Cooling Ceiling Fan(s), Central Air
Flooring Carpet, Tile, Vinyl
Fireplaces Type Living Room
Fireplace Yes
Appliance Dishwasher
Laundry In Garage
Exterior
Exterior Feature Other
Garage Spaces 2.0
Pool None
Utilities Available Sewer Connected, Cable Available, Natural Gas Connected
View Y/N false
View None
Handicap Access None
Total Parking Spaces 2
Private Pool false
Building
Lot Description Street Light(s)
Story 2
Water Public
Architectural Style Traditional
Level or Stories Two Story
New Construction No
Schools
School District Rowland Unified
Others
Tax ID 8732003015
Read Less
Want to know what your home might be worth? Contact us for a FREE valuation!

Our team is ready to help you sell your home for the highest possible price ASAP

© 2025 BEAR, CCAR, bridgeMLS. This information is deemed reliable but not verified or guaranteed. This information is being provided by the Bay East MLS or Contra Costa MLS or bridgeMLS. The listings presented here may or may not be listed by the Broker/Agent operating this website.
Bought with FlorenceFong


