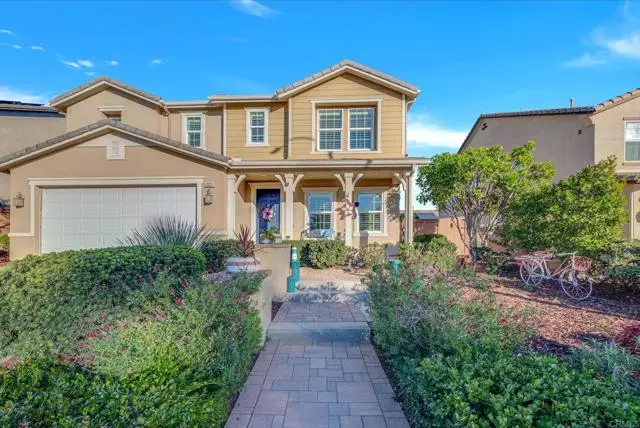$1,300,000
$1,250,000
4.0%For more information regarding the value of a property, please contact us for a free consultation.
10021 Los Ranchitos Road Lakeside, CA 92040
5 Beds
4 Baths
3,482 SqFt
Key Details
Sold Price $1,300,000
Property Type Single Family Home
Sub Type Single Family Residence
Listing Status Sold
Purchase Type For Sale
Square Footage 3,482 sqft
Price per Sqft $373
MLS Listing ID CRNDP2400828
Sold Date 02/26/24
Bedrooms 5
Full Baths 4
HOA Fees $54/mo
HOA Y/N Yes
Year Built 2013
Lot Size 6,260 Sqft
Acres 0.1437
Property Description
By POPULAR DEMAND-- MONDAY, FEB 5TH COME TO SEE- bring your agent. Absolutely Stunning! Sellers will entertain offers between $1.250 and $1.350. Walk into this gorgeous, very light and bright 2 story- 5 bedroom (full bath & one bedroom on first floor) 4 bath home and say, “This is it! --- Finally!†A beautiful modern-feeling home with a large front porch, 2 car garage, and spacious back yard including large, covered patio. Upon entry, this beauty features a lovely living area and formal dining; continue to back of house to find a large great room with family room, breakfast area, and kitchen; finally on the first floor is a downstairs bedroom and bath with a shower- perfect for hosting guests. With 5 bedrooms, a big loft, and 4 bathrooms, including a dreamy primary suite with an extra-large walk-in closet, this residence exudes elegance and relaxation! Heading upstairs, you will find a large loft area currently used as a second living area; to the left is the XXL Primary Suite with enough room for all the bedroom furniture you have ever dreamed about. The primary bath is fabulous with a decorator shower, giant tub is complete with a custom-built shelf for you to use when luxuriously soaking. Of course, there is a double vanity and separate room for toilet; and don’t miss th
Location
State CA
County San Diego
Area Listing
Zoning R-1:
Interior
Interior Features Family Room, Pantry
Cooling Central Air
Fireplaces Type None
Fireplace No
Laundry Dryer, Laundry Room, Washer
Exterior
Exterior Feature Backyard, Back Yard, Front Yard
Garage Spaces 2.0
Pool None
View Y/N true
View City Lights, Mountain(s), Other
Total Parking Spaces 4
Private Pool false
Building
Lot Description Landscape Misc, Street Light(s)
Story 2
Water Public
Level or Stories Two Story
New Construction No
Schools
School District Grossmont Union High
Others
Tax ID 3793600400
Read Less
Want to know what your home might be worth? Contact us for a FREE valuation!

Our team is ready to help you sell your home for the highest possible price ASAP

© 2024 BEAR, CCAR, bridgeMLS. This information is deemed reliable but not verified or guaranteed. This information is being provided by the Bay East MLS or Contra Costa MLS or bridgeMLS. The listings presented here may or may not be listed by the Broker/Agent operating this website.
Bought with JuanacaLizarraga



