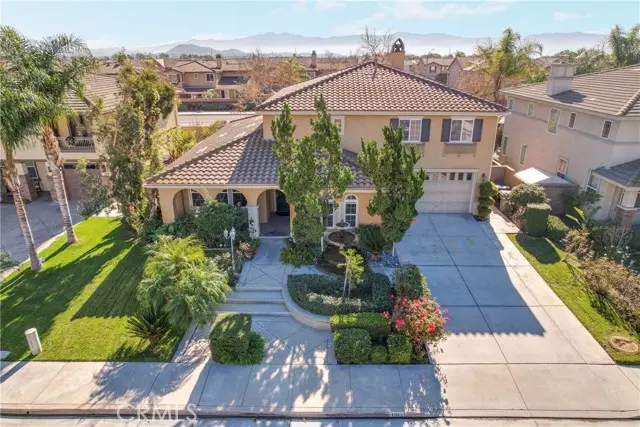$960,000
$970,000
1.0%For more information regarding the value of a property, please contact us for a free consultation.
13333 Lilyrose Street Eastvale, CA 92880
5 Beds
2.5 Baths
3,491 SqFt
Key Details
Sold Price $960,000
Property Type Single Family Home
Sub Type Single Family Residence
Listing Status Sold
Purchase Type For Sale
Square Footage 3,491 sqft
Price per Sqft $274
MLS Listing ID CRWS24005334
Sold Date 03/07/24
Bedrooms 5
Full Baths 2
Half Baths 1
HOA Y/N No
Year Built 2003
Lot Size 7,405 Sqft
Acres 0.17
Property Description
Built in 2005, by Standard Pacific Homes, this remarkable 5 bedroom, 2.5 bathroom Eastvale home is the perfect blend of luxury and comfort. Standard Pacific builders are Known for their award winning architecture and design, rest assured this home represents quality construction and timeless craftsmanship. Ideal for a multi-generational family, the floor plan embodies casual elegance and seamlessly flows from room to room. The first level offers a den/office, a formal living room and dining area, an open concept kitchen facing the spacious family room, laundry room, and 3/4 bathroom. Adding to the elegance are numerous oversized windows emitting beautiful natural light creating a fresh feel. Enjoy meals around the large island breakfast bar or host a buffet style event with friends and family. After a delightful meal make your favorite beverage at the coffee bar. Kitchen amenities include a stainless steel built-in oven, microwave, dishwasher, wall to wall counter space and deep storage shelves. Upstairs features a master bedroom with a double door entry, his/her walk-in closets, dual sink vanity, walk-in shower, and a deep soaking tub. Across the hall is a small loft designed as a study area for students. The remaining full bathroom is shared with 3 spacious bedrooms. This expan
Location
State CA
County Riverside
Area Listing
Zoning R-4
Interior
Interior Features Family Room, In-Law Floorplan, Kitchen/Family Combo, Office, Breakfast Bar, Kitchen Island
Heating Central
Cooling Ceiling Fan(s), Central Air
Fireplaces Type Family Room
Fireplace Yes
Appliance Dishwasher, Disposal, Gas Range, Microwave, Gas Water Heater
Laundry Gas Dryer Hookup, Laundry Room, Inside, Other
Exterior
Exterior Feature Backyard, Back Yard, Front Yard
Garage Spaces 3.0
Pool None
View Y/N false
View None
Total Parking Spaces 3
Private Pool false
Building
Lot Description Other, Street Light(s), Storm Drain
Story 2
Sewer Public Sewer
Water Private
Level or Stories Two Story
New Construction No
Schools
School District Corona-Norco Unified
Others
Tax ID 164360003
Read Less
Want to know what your home might be worth? Contact us for a FREE valuation!

Our team is ready to help you sell your home for the highest possible price ASAP

© 2025 BEAR, CCAR, bridgeMLS. This information is deemed reliable but not verified or guaranteed. This information is being provided by the Bay East MLS or Contra Costa MLS or bridgeMLS. The listings presented here may or may not be listed by the Broker/Agent operating this website.
Bought with GangLan


