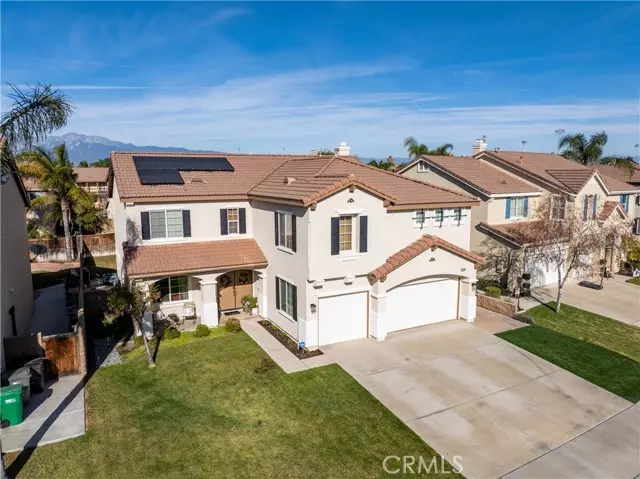$980,000
$985,000
0.5%For more information regarding the value of a property, please contact us for a free consultation.
13682 Aspen Leaf Lane Eastvale, CA 92880
5 Beds
3 Baths
3,675 SqFt
Key Details
Sold Price $980,000
Property Type Single Family Home
Sub Type Single Family Residence
Listing Status Sold
Purchase Type For Sale
Square Footage 3,675 sqft
Price per Sqft $266
MLS Listing ID CRIG23226887
Sold Date 03/05/24
Bedrooms 5
Full Baths 3
HOA Y/N No
Year Built 2004
Lot Size 6,534 Sqft
Acres 0.15
Property Description
Welcome to your dream home nestled in the up and coming city of Eastvale! This spacious 5-bedroom, 3-bathroom residence spans an impressive 3,675 square feet and is situated on a generous 6,534 square foot lot in the heart of the Providence Ranch neighborhood. Just a few minutes from shopping, restaurants, and Silver lakes Sport Complex this house is nestled within the JCSD Parks/ Recreation and surrounded by the award winning Corona/Norco Unified School District. With 14 parks in 13 square miles, 2 splash pad and 3 dog parks this neighborhood has so much family fun to offer. The landscaped front yard, charming curb appeal and spacious front porch invite you into this beautiful turnkey home. The open concept design of the house provides an ideal space for entertaining guests or enjoying cozy family nights. Open the door and find yourself face to face with a sweeping staircase and an expansive entryway with 19 foot ceilings. The first floor boasts a formal living room, formal dining room with french doors to the backyard and a spacious kitchen with a well-appointed island kitchen featuring granite countertops, double ovens, and large pantry. Seamlessly connecting to the warm and inviting informal dining area and family room this house offers a space for your family to gather and s
Location
State CA
County Riverside
Area Listing
Zoning SP Z
Interior
Interior Features Bonus/Plus Room, Family Room, Kitchen/Family Combo, Storage, Stone Counters, Kitchen Island, Pantry
Heating Central
Cooling Ceiling Fan(s), Central Air
Fireplaces Type Living Room
Fireplace Yes
Appliance Dishwasher, Range, Gas Water Heater, Tankless Water Heater
Laundry Laundry Room, Other, Inside, Upper Level
Exterior
Exterior Feature Front Yard, Sprinklers Back, Sprinklers Front
Garage Spaces 3.0
Pool None
View Y/N true
View Other
Total Parking Spaces 3
Private Pool false
Building
Lot Description Other, Landscape Misc, Street Light(s), Storm Drain
Story 2
Sewer Public Sewer
Water Public
Level or Stories Two Story
New Construction No
Schools
School District Corona-Norco Unified
Others
Tax ID 152262008
Read Less
Want to know what your home might be worth? Contact us for a FREE valuation!

Our team is ready to help you sell your home for the highest possible price ASAP

© 2025 BEAR, CCAR, bridgeMLS. This information is deemed reliable but not verified or guaranteed. This information is being provided by the Bay East MLS or Contra Costa MLS or bridgeMLS. The listings presented here may or may not be listed by the Broker/Agent operating this website.
Bought with SandyRodriguez


