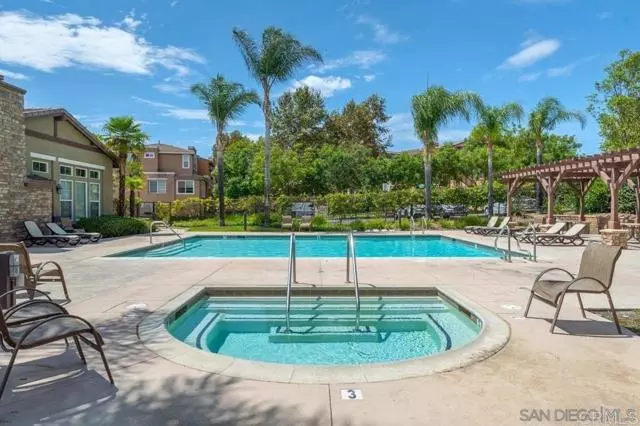$823,000
$828,900
0.7%For more information regarding the value of a property, please contact us for a free consultation.
10177 Star Magnolia Lane Santee, CA 92071
4 Beds
4 Baths
1,977 SqFt
Key Details
Sold Price $823,000
Property Type Single Family Home
Sub Type Single Family Residence
Listing Status Sold
Purchase Type For Sale
Square Footage 1,977 sqft
Price per Sqft $416
MLS Listing ID CRPTP2400436
Sold Date 03/01/24
Bedrooms 4
Full Baths 4
HOA Fees $130/mo
HOA Y/N Yes
Year Built 2010
Lot Size 1,320 Sqft
Acres 0.0303
Property Description
WELCOME to RIVERWALK - a highly desirable neighborhood in the heart of Santee! This 1,977 square-foot floor plan is in high demand and the only one like it currently available. This stunning, well-maintained home includes 4 bedrooms, 4 full bathrooms, a modern and open floor plan on the main level - including a spacious living room, dining area, breakfast nook with balcony access, and kitchen featuring granite countertops and stainless-steel appliances (refrigerator, microwave, gas stove, and dishwasher). In addition to this main floor living area, there is a spacious bedroom with large closet and full bathroom directly across the hall. The Master Suite on the first floor is expansive and can be multipurpose - good for multi-generational living or ideal as a media room, office, playroom, fitness room, or guest suite with direct access to the laundry room and a 2.5 car garage (perfect to fit your vehicles and plenty of storage). Upstairs has 2 additional master bedrooms, each with its own ensuite bathroom and bathtub. The second Master Suite has two closets, one is a large walk-in closet, and the second is in the master bathroom along with a double vanity. Additional features include outdoor patio space - perfect to BBQ, ample cabinet space, a spacious coat closet with deep storag
Location
State CA
County San Diego
Area Listing
Zoning R-1:
Interior
Heating Forced Air, Central
Cooling Central Air
Flooring Laminate
Fireplaces Type None
Fireplace No
Window Features Double Pane Windows
Appliance Dishwasher, Disposal, Gas Range, Microwave, Refrigerator
Laundry Laundry Room
Exterior
Garage Spaces 2.0
Pool In Ground, Spa
Utilities Available Cable Available
View Y/N true
View Mountain(s)
Total Parking Spaces 2
Private Pool false
Building
Lot Description Other, Landscape Misc, Street Light(s)
Foundation Concrete Perimeter
Water Public
Architectural Style Contemporary, Traditional
Level or Stories Three or More Stories
New Construction No
Schools
School District Grossmont Union High
Others
Tax ID 3817425800
Read Less
Want to know what your home might be worth? Contact us for a FREE valuation!

Our team is ready to help you sell your home for the highest possible price ASAP

© 2025 BEAR, CCAR, bridgeMLS. This information is deemed reliable but not verified or guaranteed. This information is being provided by the Bay East MLS or Contra Costa MLS or bridgeMLS. The listings presented here may or may not be listed by the Broker/Agent operating this website.
Bought with Datashare Cr Don't DeleteDefault Agent


