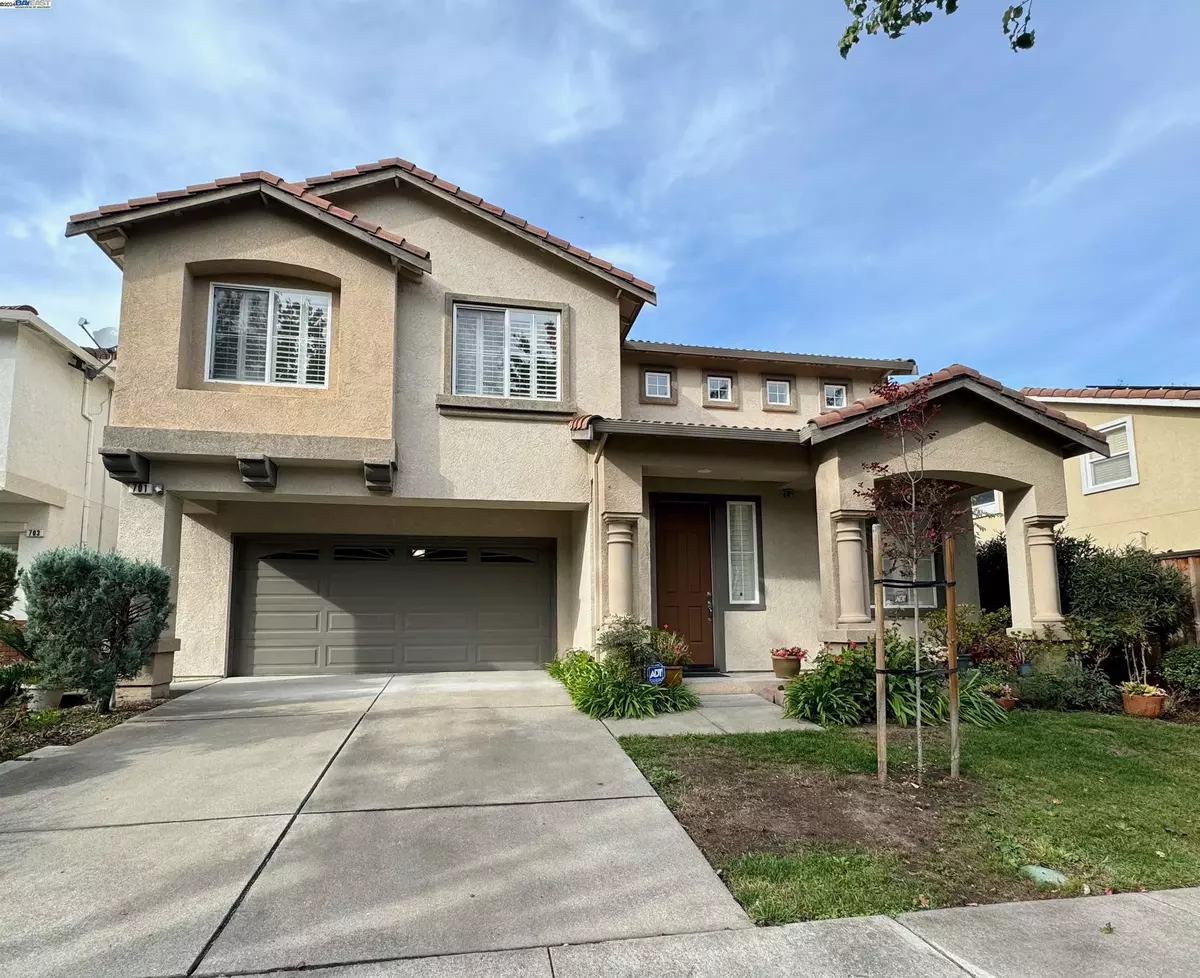$1,304,888
$1,250,000
4.4%For more information regarding the value of a property, please contact us for a free consultation.
701 Tivoli St San Leandro, CA 94577
5 Beds
3 Baths
2,503 SqFt
Key Details
Sold Price $1,304,888
Property Type Single Family Home
Sub Type Single Family Residence
Listing Status Sold
Purchase Type For Sale
Square Footage 2,503 sqft
Price per Sqft $521
Subdivision Cherrywood
MLS Listing ID 41047105
Sold Date 02/28/24
Bedrooms 5
Full Baths 3
HOA Fees $140/mo
HOA Y/N Yes
Year Built 2004
Lot Size 4,000 Sqft
Acres 0.09
Property Description
Spacious & Charming Family Home in Desirable San Leandro Neighborhood This stunning 5-bedroom, 3-bathroom single-family home is nestled in a tranquil neighborhood of San Leandro. Built in 2004, this meticulously maintained property boasts a spacious 2,503 square feet, designed for modern family living. Upon entering, you are greeted by a welcoming foyer that opens into a light-filled living room, with large windows. The living room transitions into a formal dining area, ideal for hosting gatherings. The gourmet kitchen, is a chef's delight, with ample granite countertops, stainless steel appliances, and generous cabinet storage. Adjacent to the kitchen lies a cozy family room, complete with a fireplace. The master suite is a tranquil oasis, featuring a walk-in closet and a luxurious en suite bathroom with a soaking tub, a separate shower, and dual vanities. The remaining four bedrooms are well-sized and share two additional bathrooms. Step outside to discover a private backyard oasis, perfect for outdoor entertaining and relaxation. The landscaping creates a serene retreat. Additional features include a laundry room, a two-car garage. Located in a highly sought-after Cherrywood neighborhood, his home is within close proximity to top-rated schools, parks, shopping, and dining.
Location
State CA
County Alameda
Area Listing
Interior
Interior Features Dining Area, Kitchen/Family Combo, Office, Stone Counters, Eat-in Kitchen, Kitchen Island
Heating Forced Air, Central
Cooling Ceiling Fan(s), Central Air
Flooring Hardwood, Tile, Carpet
Fireplaces Number 1
Fireplaces Type Family Room
Fireplace Yes
Window Features Window Coverings
Appliance Dishwasher, Microwave, Range, Refrigerator, Dryer, Washer, Gas Water Heater
Laundry Dryer, Laundry Room, Washer, Upper Level
Exterior
Exterior Feature Backyard, Back Yard
Garage Spaces 2.0
Pool None
Utilities Available All Public Utilities
Private Pool false
Building
Lot Description Level
Story 2
Foundation Slab
Sewer Public Sewer
Water Public
Architectural Style Traditional
Level or Stories Two Story
New Construction Yes
Others
Tax ID 7520927
Read Less
Want to know what your home might be worth? Contact us for a FREE valuation!

Our team is ready to help you sell your home for the highest possible price ASAP

© 2025 BEAR, CCAR, bridgeMLS. This information is deemed reliable but not verified or guaranteed. This information is being provided by the Bay East MLS or Contra Costa MLS or bridgeMLS. The listings presented here may or may not be listed by the Broker/Agent operating this website.
Bought with MylesLawson


