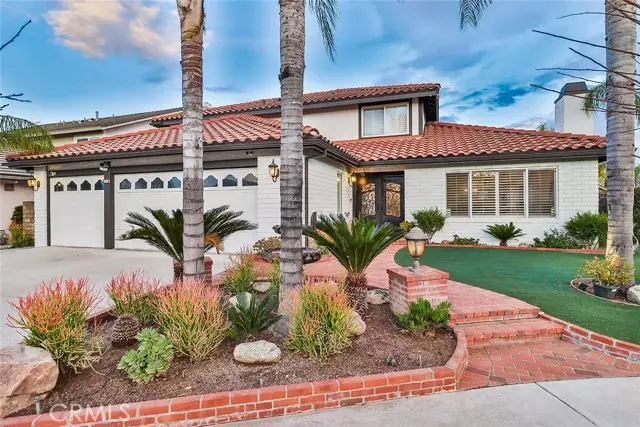$1,555,000
$1,545,000
0.6%For more information regarding the value of a property, please contact us for a free consultation.
7916 Maestro West Hills (los Angeles), CA 91304
4 Beds
3 Baths
3,107 SqFt
Key Details
Sold Price $1,555,000
Property Type Single Family Home
Sub Type Single Family Residence
Listing Status Sold
Purchase Type For Sale
Square Footage 3,107 sqft
Price per Sqft $500
MLS Listing ID CRSR23231277
Sold Date 02/28/24
Bedrooms 4
Full Baths 3
HOA Y/N No
Year Built 1982
Lot Size 9,985 Sqft
Acres 0.2292
Property Description
Situated on a tranquil cul-de-sac in the sought-after neighborhood of West Hills, you've been eagerly anticipating this gem of a property. This home sits grandly on a substantial lot embellished with an immaculate lawn and hardscape, including a resort-like pool, a comforting spa, a significant BBQ area, a sheltered patio, and plenty of space for outdoor enjoyment. This engaging two-story residence merges contemporary comforts and meticulous craftsmanship, having been revamped with exceptional taste and superior quality. Spanning over 3,100 square feet, the home comprises four sizeable bedrooms, three bathrooms, a classic dining room, a spacious family room, and an elegant formal living room. The high ceilings enhance the open floor plan's ambiance, ensuring plenty of sunlight floods the living space. The remodeled kitchen boasts premium appliances, customized cabinetry, and stylish fixtures. The bedroom on the main level serves as a perfect retreat for guests, an office, or a home gym—venture upstairs to find an exquisite primary suite with a spa-inspired bathroom and a substantial walk-in closet. Two additional large bedrooms and an upscale bathroom ensure ample space and luxury. The private and enclosed backyard serves as your lush oasis complemented by mature greenery. Loca
Location
State CA
County Los Angeles
Area Listing
Interior
Interior Features Family Room, Stone Counters, Updated Kitchen
Heating Central
Cooling Central Air
Fireplaces Type Family Room, Living Room
Fireplace Yes
Appliance Dishwasher, Double Oven, Disposal, Gas Range, Range, Refrigerator
Laundry Laundry Room
Exterior
Exterior Feature Garden, Front Yard
Garage Spaces 3.0
Pool Spa
Utilities Available Other Water/Sewer, Sewer Connected, Natural Gas Connected
View Y/N true
View Hills
Total Parking Spaces 3
Private Pool true
Building
Lot Description Cul-De-Sac, Landscape Misc, Street Light(s)
Story 2
Foundation Slab
Sewer Public Sewer
Water Public, Other
Architectural Style Mediterranean
Level or Stories Two Story
New Construction No
Schools
School District Los Angeles Unified
Others
Tax ID 2020004009
Read Less
Want to know what your home might be worth? Contact us for a FREE valuation!

Our team is ready to help you sell your home for the highest possible price ASAP

© 2025 BEAR, CCAR, bridgeMLS. This information is deemed reliable but not verified or guaranteed. This information is being provided by the Bay East MLS or Contra Costa MLS or bridgeMLS. The listings presented here may or may not be listed by the Broker/Agent operating this website.
Bought with GaryOganesyan


