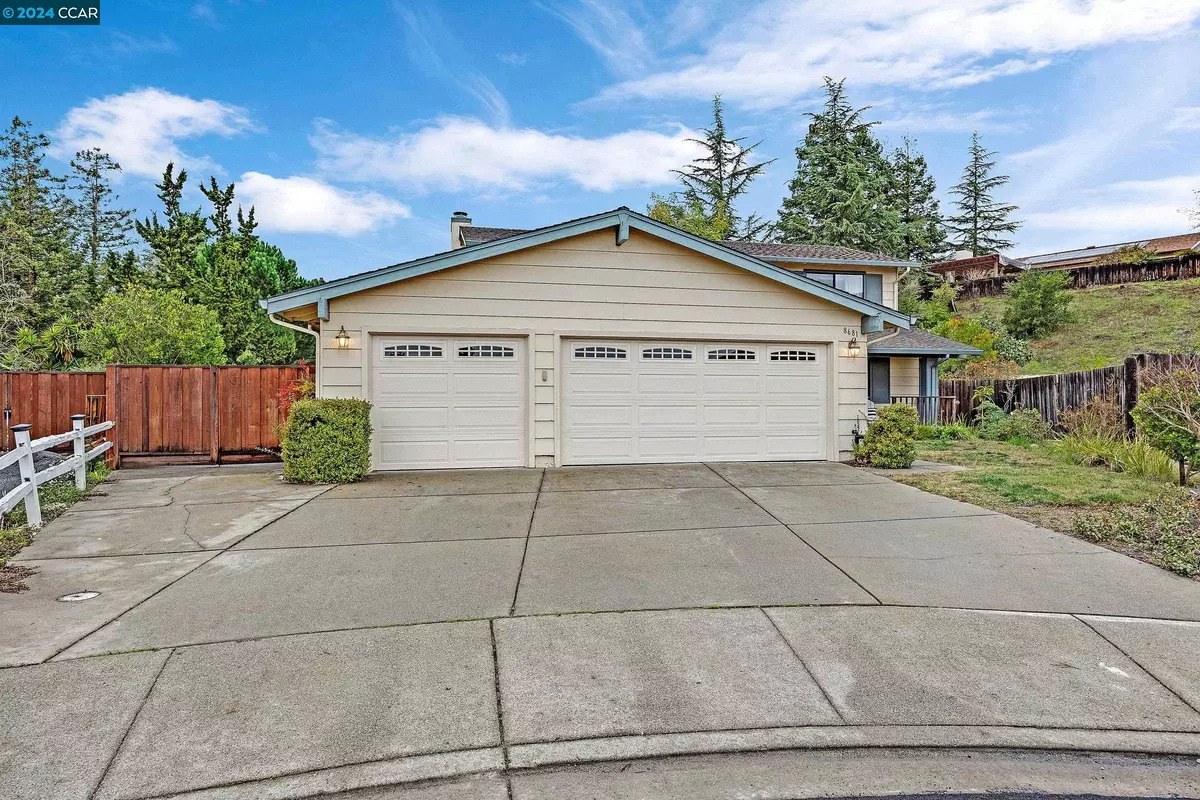$1,630,000
$1,670,000
2.4%For more information regarding the value of a property, please contact us for a free consultation.
8681 Waterford Ct Dublin, CA 94568
5 Beds
2.5 Baths
2,389 SqFt
Key Details
Sold Price $1,630,000
Property Type Single Family Home
Sub Type Single Family Residence
Listing Status Sold
Purchase Type For Sale
Square Footage 2,389 sqft
Price per Sqft $682
Subdivision West Side Dublin
MLS Listing ID 41048379
Sold Date 02/28/24
Bedrooms 5
Full Baths 2
Half Baths 1
HOA Y/N No
Year Built 1985
Lot Size 0.378 Acres
Acres 0.38
Property Description
Welcome to Waterford Court nestled in the serene West Dublin Hills! Discover the amazing potential in this 2-story, 5-bedroom haven. Situated on a spacious .38-acre lot at the end of cul-de-sac, your outdoor oasis awaits. This home features an expansive combination living and dining room, providing ample space for entertaining guests. The kitchen is a chef's delight, boasting generous countertop space and a large pantry. Picture enjoying your morning coffee in the kitchen's cozy breakfast nook, bathed in natural light from the slider that leads to your backyard sanctuary. Adjacent to the kitchen, the family room features a fireplace and built-in cabinetry, creating a warm and welcoming atmosphere. Downstairs you will also find a large bedroom, convenient half bath, and laundry room, as well as the entry to a spacious 3-car garage. Upstairs, discover 3 additional bedrooms, a hall bathroom, and a sprawling primary suite, with 3 closets and double vanities in the primary bathroom, providing a private retreat within your own home. This home provides the opportunity to infuse your personal style with a few updates, transforming this house into your dream home. The location is unbeatable, offering proximity to shopping, the 680/ 580 freeways, BART and award winning Dublin schools!
Location
State CA
County Alameda
Area Listing
Interior
Interior Features Dining Area, Family Room, Tile Counters, Eat-in Kitchen, Pantry
Heating Forced Air
Cooling Central Air
Flooring Carpet, Linoleum, Tile
Fireplaces Number 1
Fireplaces Type Family Room
Fireplace Yes
Appliance Dishwasher, Electric Range, Disposal, Microwave, Free-Standing Range, Refrigerator, Dryer, Gas Water Heater
Laundry Cabinets, Dryer, Laundry Room, Washer
Exterior
Exterior Feature Backyard, Back Yard, Front Yard, Side Yard, See Remarks
Garage Spaces 3.0
Pool None
Utilities Available All Public Utilities
Private Pool false
Building
Lot Description Court, Premium Lot, Sloped Up, Front Yard, See Remarks, Street Light(s)
Story 2
Sewer Public Sewer
Water Public
Architectural Style Traditional
Level or Stories Two Story
New Construction Yes
Others
Tax ID 94127589
Read Less
Want to know what your home might be worth? Contact us for a FREE valuation!

Our team is ready to help you sell your home for the highest possible price ASAP

© 2024 BEAR, CCAR, bridgeMLS. This information is deemed reliable but not verified or guaranteed. This information is being provided by the Bay East MLS or Contra Costa MLS or bridgeMLS. The listings presented here may or may not be listed by the Broker/Agent operating this website.
Bought with TravisClarke


