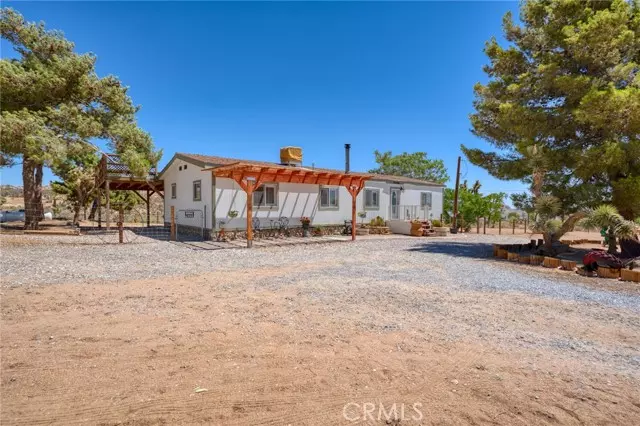$350,000
$385,000
9.1%For more information regarding the value of a property, please contact us for a free consultation.
51130 Burns Canyon Road Pioneertown, CA 92268
3 Beds
2 Baths
1,344 SqFt
Key Details
Sold Price $350,000
Property Type Single Family Home
Sub Type Single Family Residence
Listing Status Sold
Purchase Type For Sale
Square Footage 1,344 sqft
Price per Sqft $260
MLS Listing ID CRJT23205213
Sold Date 02/27/24
Bedrooms 3
Full Baths 2
HOA Y/N No
Year Built 1984
Lot Size 1.240 Acres
Acres 1.24
Property Description
Nestled in the heart of Pioneertown on a sprawling 1.25-acre parcel, this exceptional property boasts the perfect blend of tranquility and modern comfort. Newly installed in October 2023, a pristine water well secures your water supply, enhancing the self-sufficiency and allure of this charming residence. Key Features of this property include its Prime Location, a Fully Fenced Yard so you can Enjoy privacy and security in a spacious outdoor setting, perfect for relaxation and recreational activities. The Detached Oversized 2-Car Garage which Offers ample parking and additional bonus rooms for versatile usage or potential conversion. Enjoy a Split Floor Plan which has an ideal layout for privacy and comfort, the wood pellet stove in the living room area adds charm and efficient heating for those cool desert nights. The granite countertops in the Kitchen and wood flooring, elevating the interior aesthetics, outside there is an amazing deck offers panoramic views of the breathtaking desert landscape, ideal for unwinding or entertaining guests. This home encapsulates the essence of desert living while providing daily comforts and an unmatched outdoor experience. The unique charm and the expansive outdoor space, makes it a must-see for those seeking a desert retreat. Schedule a viewin
Location
State CA
County San Bernardino
Area Listing
Zoning RL-5
Interior
Interior Features Stone Counters
Heating Central, Pellet Stove
Cooling Ceiling Fan(s), Evaporative Cooling
Flooring Laminate, Wood
Fireplaces Type Living Room
Fireplace Yes
Laundry Laundry Room, Inside
Exterior
Garage Spaces 2.0
Pool None
Utilities Available Other Water/Sewer
View Y/N true
View Mountain(s), Other
Total Parking Spaces 2
Private Pool false
Building
Lot Description Corner Lot, Other
Story 1
Water Other
Level or Stories One Story
New Construction No
Schools
School District Morongo Unified
Others
Tax ID 0593231010000
Read Less
Want to know what your home might be worth? Contact us for a FREE valuation!

Our team is ready to help you sell your home for the highest possible price ASAP

© 2024 BEAR, CCAR, bridgeMLS. This information is deemed reliable but not verified or guaranteed. This information is being provided by the Bay East MLS or Contra Costa MLS or bridgeMLS. The listings presented here may or may not be listed by the Broker/Agent operating this website.
Bought with PaulKarr


