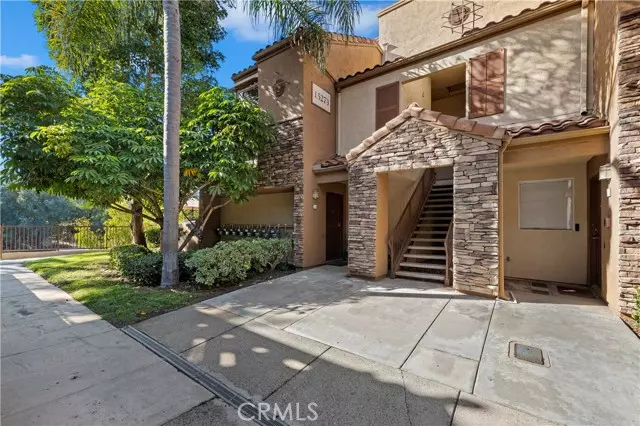$530,000
$530,000
For more information regarding the value of a property, please contact us for a free consultation.
15273 Maturin Drive #34 San Diego, CA 92127
1 Bed
1 Bath
769 SqFt
Key Details
Sold Price $530,000
Property Type Condo
Sub Type Condominium
Listing Status Sold
Purchase Type For Sale
Square Footage 769 sqft
Price per Sqft $689
MLS Listing ID CRSW24009973
Sold Date 02/27/24
Bedrooms 1
Full Baths 1
HOA Fees $434/mo
HOA Y/N Yes
Year Built 1995
Lot Size 1.654 Acres
Acres 1.6539
Property Description
Experience the pinnacle of contemporary living in this inviting 1-bedroom, 1-bathroom downstairs unit at 15273 Maturin Dr. #34, ideally situated in the highly sought-after community of Villa Taviana in Rancho Bernardo. The open floor plan seamlessly integrates the living, dining, and kitchen areas, providing a perfect space for both relaxation and entertaining. Stylish tile flooring, elegant granite counters, and a range of nearly new stainless steel appliances, including a stove, dishwasher, farm sink, microwave, and garbage disposal, showcase the tasteful upgrades. The bedroom is a sanctuary of comfort, featuring a large walk-in closet and a charming barn door entry for closet giving rustic charm. Inside laundry adds to the convenience, accommodating either a stackable washer-dryer unit or a combo washer-dryer unit. Step outside to a spacious and tranquil back patio, offering serene views of lush trees – a perfect spot to unwind, dine al fresco, or simply enjoy the beauty of the surroundings. This condo comes with the added convenience of 2 assigned parking spaces, one of which is covered. The highly desired community boasts incredible amenities, including 2 pools, spa, firepit, tennis courts, a clubhouse, gym, fitness studio, EV Charging and more – providing a resort-like
Location
State CA
County San Diego
Area Listing
Zoning CN-1
Interior
Interior Features Family Room, Breakfast Bar, Stone Counters
Cooling Ceiling Fan(s), Central Air
Fireplaces Type None
Fireplace No
Appliance Dishwasher, Microwave
Laundry Laundry Closet, Inside
Exterior
Pool Spa
View Y/N true
View Trees/Woods
Private Pool false
Building
Lot Description Street Light(s)
Story 1
Sewer Public Sewer
Water Public
Level or Stories One Story
New Construction No
Schools
School District Poway Unified
Others
Tax ID 3133013422
Read Less
Want to know what your home might be worth? Contact us for a FREE valuation!

Our team is ready to help you sell your home for the highest possible price ASAP

© 2024 BEAR, CCAR, bridgeMLS. This information is deemed reliable but not verified or guaranteed. This information is being provided by the Bay East MLS or Contra Costa MLS or bridgeMLS. The listings presented here may or may not be listed by the Broker/Agent operating this website.
Bought with ConnieCruz


