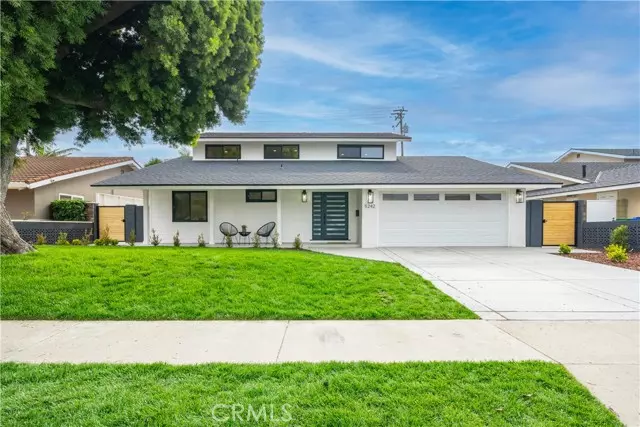$1,600,000
$1,599,000
0.1%For more information regarding the value of a property, please contact us for a free consultation.
5242 Yale Avenue Westminster, CA 92683
5 Beds
3 Baths
2,498 SqFt
Key Details
Sold Price $1,600,000
Property Type Single Family Home
Sub Type Single Family Residence
Listing Status Sold
Purchase Type For Sale
Square Footage 2,498 sqft
Price per Sqft $640
MLS Listing ID CRPW24016077
Sold Date 02/22/24
Bedrooms 5
Full Baths 3
HOA Y/N No
Year Built 1962
Lot Size 6,500 Sqft
Acres 0.1492
Property Description
Absolutely nothing has been overlooked in this modern masterpiece. Professionally designed with elegance this expansive property is ready for even the most discerning buyer. You'll be pleased with the clean and modern lines of the exterior curb appeal. Notice the newly poured driveway, inviting front porch and wide lot for potential RV Parking. The exterior beckons you inside with dual pane windows, smooth stucco, designer exterior lighting and modern URBAN exterior doors; we're certain this home is exactly what you've been looking for. The extra-large foyer is perfect for greeting all your guests. The kitchen is a masterpiece, ready for the cook and entertainer in everyone. Waterfall edge quartz counters, KRAUS workstation sink, a full suite of brand-new stainless-steel appliances including GE CAFE French door refrigerator with HOT & COLD water dispenser, matching dishwasher, elegant 36-inch 6 burner THOR stove & custom hood make this space sure to impress. A modern tile fireplace flanks one side of the great room while the bonus room features beachy vaulted open beam ceilings, wet bar and access to the spacious backyard. The floorplan features a main floor bedroom and full bathroom. The large primary suite has walk-in closet, dual vanity ensuite & spa-like shower. Custom bathro
Location
State CA
County Orange
Area Listing
Interior
Interior Features Family Room, Stone Counters, Pantry, Updated Kitchen
Heating Other, Central
Cooling Central Air, Other
Flooring Tile, Wood
Fireplaces Type Family Room, Gas Starter, Wood Burning
Fireplace Yes
Appliance Dishwasher, Disposal, Gas Range, Refrigerator, ENERGY STAR Qualified Appliances
Laundry Dryer, In Garage, Washer
Exterior
Exterior Feature Front Yard, Other
Garage Spaces 2.0
Pool None
Utilities Available Sewer Connected, Cable Available, Natural Gas Connected
View Y/N true
View Other
Total Parking Spaces 2
Private Pool false
Building
Lot Description Level, Other, Landscape Misc, Street Light(s), Storm Drain
Story 2
Foundation Slab
Sewer Public Sewer
Water Public
Architectural Style Contemporary
Level or Stories Two Story
New Construction No
Schools
School District Huntington Beach Union High
Others
Tax ID 20305404
Read Less
Want to know what your home might be worth? Contact us for a FREE valuation!

Our team is ready to help you sell your home for the highest possible price ASAP

© 2025 BEAR, CCAR, bridgeMLS. This information is deemed reliable but not verified or guaranteed. This information is being provided by the Bay East MLS or Contra Costa MLS or bridgeMLS. The listings presented here may or may not be listed by the Broker/Agent operating this website.
Bought with LauraRose


