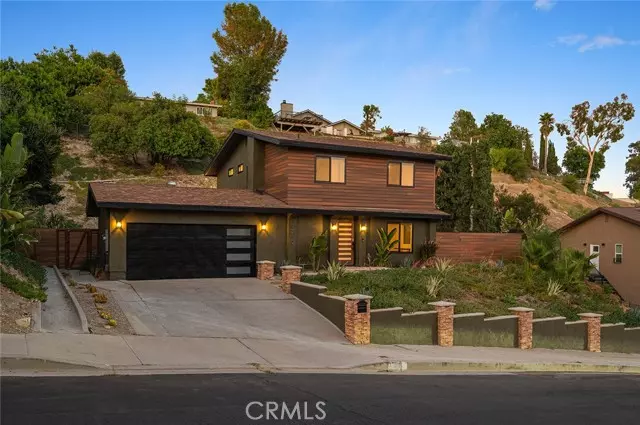$1,280,000
$1,320,000
3.0%For more information regarding the value of a property, please contact us for a free consultation.
7210 Darnoch Way West Hills (los Angeles), CA 91307
4 Beds
3 Baths
1,800 SqFt
Key Details
Sold Price $1,280,000
Property Type Single Family Home
Sub Type Single Family Residence
Listing Status Sold
Purchase Type For Sale
Square Footage 1,800 sqft
Price per Sqft $711
MLS Listing ID CRPW23152595
Sold Date 02/23/24
Bedrooms 4
Full Baths 3
HOA Y/N No
Year Built 1973
Lot Size 0.357 Acres
Acres 0.3571
Property Description
Welcome to this beautiful upgraded 4-bedroom, 3-bathroom, custom home located on a quiet, tree-lined street in one of West Hill's finest neighborhoods. This unique home was inspired by the stunning outdoor space and breathtaking views that surround it. As you enter the home, you will be greeted with a beautiful open concept floor plan, and a custom floating staircase. The first floor offers a home office with glass French doors overlooking inspiring views of the mountains. One of the many highlights of this home is the large, open concept kitchen which is crowned with high-end finishes and sophisticated luxury floor to ceiling custom flat panel white oak cabinets. Gorgeous cafe appliances, microwave drawer, custom handmade terrazzo countertops, paired with handmade concrete backsplash tile, by Concrete Collaborative. The kitchen is centered around a spacious island that's perfect for hosting and entertaining. Adjacent to the kitchen is the large living room featuring a custom gas fireplace. The second floor of this home offers 4 spacious bedrooms with mountain views. The primary bedroom features a walk-in closet and has a private bathroom with designer fixtures, Concrete Collaborative tile and custom floating vanities that complete the boho style. The backyard oasis is complete w
Location
State CA
County Los Angeles
Area Listing
Zoning LARE
Interior
Interior Features Office, Breakfast Bar, Kitchen Island, Updated Kitchen
Heating Electric, Central
Cooling Ceiling Fan(s), Central Air, Other
Flooring Laminate
Fireplaces Type Family Room, Gas
Fireplace Yes
Window Features Double Pane Windows,Screens
Appliance Dishwasher, Disposal, Gas Range, Microwave, Refrigerator
Laundry In Garage
Exterior
Exterior Feature Backyard, Back Yard, Front Yard, Sprinklers Automatic
Garage Spaces 2.0
Pool In Ground, Spa
Utilities Available Sewer Connected, Natural Gas Connected
View Y/N true
View Mountain(s), Trees/Woods
Handicap Access Accessible Doors
Total Parking Spaces 2
Private Pool true
Building
Lot Description Landscape Misc
Story 2
Foundation Slab
Sewer Public Sewer
Water Public
Architectural Style Modern/High Tech
Level or Stories Two Story
New Construction No
Schools
School District Los Angeles Unified
Others
Tax ID 2027013002
Read Less
Want to know what your home might be worth? Contact us for a FREE valuation!

Our team is ready to help you sell your home for the highest possible price ASAP

© 2025 BEAR, CCAR, bridgeMLS. This information is deemed reliable but not verified or guaranteed. This information is being provided by the Bay East MLS or Contra Costa MLS or bridgeMLS. The listings presented here may or may not be listed by the Broker/Agent operating this website.
Bought with LilachDepas


