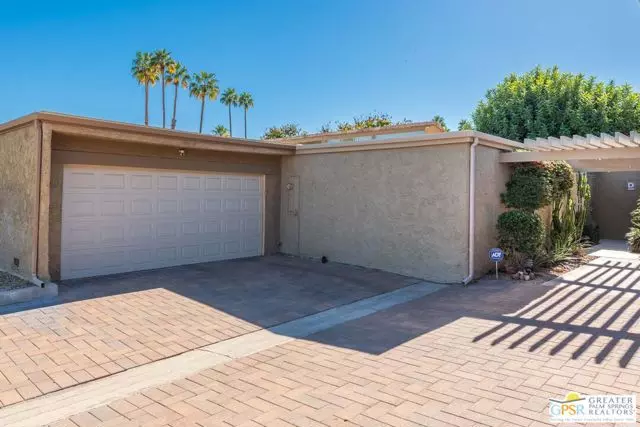$523,900
$559,900
6.4%For more information regarding the value of a property, please contact us for a free consultation.
1602 S Cerritos Drive #D Palm Springs, CA 92264
3 Beds
1 Bath
1,672 SqFt
Key Details
Sold Price $523,900
Property Type Condo
Sub Type Condominium
Listing Status Sold
Purchase Type For Sale
Square Footage 1,672 sqft
Price per Sqft $313
MLS Listing ID CL23331521
Sold Date 02/20/24
Bedrooms 3
Half Baths 2
HOA Fees $518/mo
HOA Y/N Yes
Year Built 1978
Lot Size 2,614 Sqft
Acres 0.06
Property Description
Welcome to this beautifully remodeled 3-bedroom, 2-bathroom condo that seamlessly combines modern upgrades with a convenient location. " As one of the largest units in the highly sought after Saddlerock Gardens ( designed by renowned mid-century modernist architect Hugh Kaptur), this exquisitely remodeled single level home includes an addition of approximately 228 sq ft (permit unconfirmed), producing a 3 bedroom, 2 bath, and beautifully designed den or office, with an estimated total of 1,900 sq ft." Step inside and be greeted by the charm of a fully updated kitchen, featuring contemporary finishes and appliances that make cooking a delight. The bathrooms have been tastefully renovated providing a perfect balance of style and functionality. Enjoy the natural light streaming through the newly installed sliders and windows, creating a bright and airy atmosphere throughout the home. Situated in close proximity to Smoke Tree and Smoke Tree Commons Shopping Centers, this condo offers the convenience of easy access to shopping, dining, and entertainment options. Whether you're looking for a cozy night in or a day of exploring the local scene, this location has you covered. This condo also boasts a 2-car garage, ensuring both convenience and security for your vehicles. The recently upg
Location
State CA
County Riverside
Area Listing
Zoning R3
Interior
Interior Features Den, Pantry
Heating Forced Air, Central
Flooring Tile
Fireplaces Type Living Room
Fireplace Yes
Window Features Double Pane Windows
Appliance Dishwasher, Disposal, Refrigerator
Laundry Dryer, Washer, Inside
Exterior
Exterior Feature Other
Garage Spaces 2.0
Pool Spa
View Y/N false
View None
Handicap Access None
Total Parking Spaces 2
Private Pool false
Building
Lot Description Landscape Misc
Story 1
Foundation Slab
Water Public
Architectural Style Mediterranean
Level or Stories One Story
New Construction No
Others
Tax ID 009604914
Read Less
Want to know what your home might be worth? Contact us for a FREE valuation!

Our team is ready to help you sell your home for the highest possible price ASAP

© 2024 BEAR, CCAR, bridgeMLS. This information is deemed reliable but not verified or guaranteed. This information is being provided by the Bay East MLS or Contra Costa MLS or bridgeMLS. The listings presented here may or may not be listed by the Broker/Agent operating this website.
Bought with TtkRepresents


