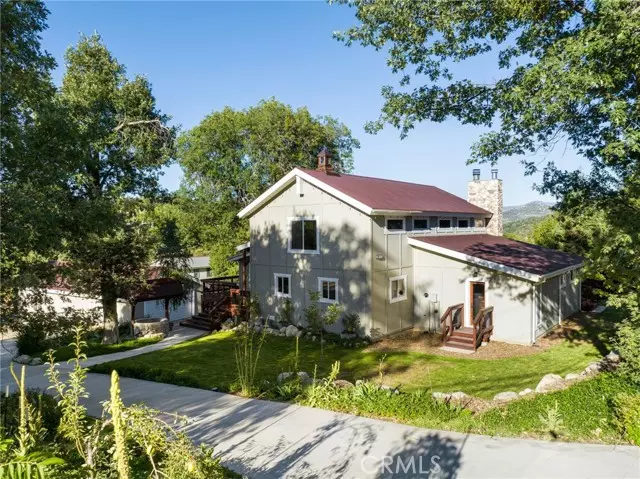$1,000,000
$1,075,000
7.0%For more information regarding the value of a property, please contact us for a free consultation.
593 Cypress Road Cedar Glen, CA 92321
4 Beds
3.5 Baths
3,300 SqFt
Key Details
Sold Price $1,000,000
Property Type Single Family Home
Sub Type Single Family Residence
Listing Status Sold
Purchase Type For Sale
Square Footage 3,300 sqft
Price per Sqft $303
MLS Listing ID CRRW23169675
Sold Date 02/14/24
Bedrooms 4
Full Baths 3
Half Baths 1
HOA Y/N No
Year Built 2006
Lot Size 3.000 Acres
Acres 3.0
Property Description
On nearly 3 acres at the edge of the San Bernardino national forest you will find a property sincerely unique to the area. Down a country road a 3,000+ sq. ft. farm house sits quietly surrounded by a fruit tree orchard, berry patch, chicken coop and land for horses and livestock. Just about 80 miles from Southern Californias busiest cities you will find a place where peace and quiet and outdoor adventure are unparalleled. Built in 2006, the 4 bed 4 bath home features modern amenities while maintaining the feel of ranch style living. An expansive living space with soaring architecture complimented by a stone fireplace is the center of the home. Wall to wall French doors create an open air flow to an expansive wrap around deck that is perfectly situated to enjoy sunrises and take in the beauty of the property and its unique four seasons. Pick apples in the Fall and make snowmen in the Winter! Enjoy the abundant floral blooms in the Spring & Summer. Adjacent to the home, a 6 car garage is conveniently located and boasts a workshop and extra storage along with outdoor parking for a horse trailer, RV or boat. With part of the property perfectly set up for boutique homestead living, including a private well to support all irrigation needs, one can immediately enjoy the offerings of the
Location
State CA
County San Bernardino
Area Listing
Zoning LA/R
Interior
Interior Features Bonus/Plus Room, Family Room, In-Law Floorplan, Kitchen/Family Combo, Storage, Workshop, Breakfast Bar, Stone Counters, Kitchen Island, Pantry, Updated Kitchen
Heating Radiant
Cooling Ceiling Fan(s), None
Flooring Carpet, Wood
Fireplaces Type Living Room, Wood Burning
Fireplace Yes
Appliance Dishwasher, Disposal, Gas Range, Range, Tankless Water Heater
Laundry Dryer, Laundry Room, Washer
Exterior
Exterior Feature Other
Garage Spaces 6.0
Pool None
Utilities Available Other Water/Sewer, Cable Connected, Natural Gas Connected
View Y/N true
View Mountain(s), Trees/Woods
Handicap Access None
Total Parking Spaces 16
Private Pool false
Building
Lot Description Secluded, Other
Water Public, Other
Level or Stories Three or More Stories
New Construction No
Schools
School District Rim Of The World Unified
Others
Tax ID 0330045140000
Read Less
Want to know what your home might be worth? Contact us for a FREE valuation!

Our team is ready to help you sell your home for the highest possible price ASAP

© 2025 BEAR, CCAR, bridgeMLS. This information is deemed reliable but not verified or guaranteed. This information is being provided by the Bay East MLS or Contra Costa MLS or bridgeMLS. The listings presented here may or may not be listed by the Broker/Agent operating this website.
Bought with VictoriaDavis


