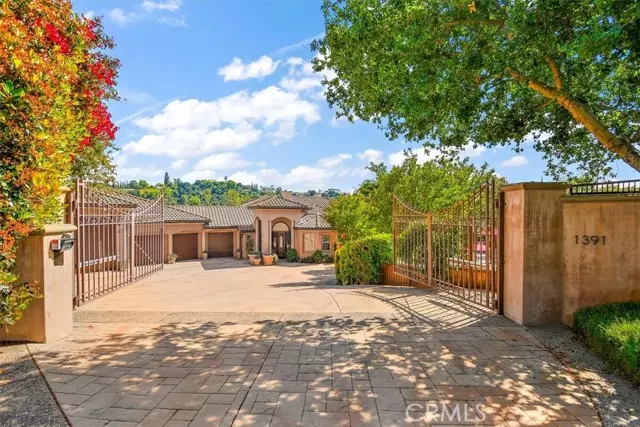$2,930,000
$3,175,000
7.7%For more information regarding the value of a property, please contact us for a free consultation.
1391 Manchester Road San Dimas, CA 91773
4 Beds
7 Baths
6,640 SqFt
Key Details
Sold Price $2,930,000
Property Type Single Family Home
Sub Type Single Family Residence
Listing Status Sold
Purchase Type For Sale
Square Footage 6,640 sqft
Price per Sqft $441
MLS Listing ID CRCV23100315
Sold Date 02/14/24
Bedrooms 4
Full Baths 7
HOA Y/N No
Year Built 2003
Lot Size 0.813 Acres
Acres 0.8132
Property Description
Treat yourself to the luxurious lifestyle that most only dream of in this remarkable San Dimas estate in a secluded private compound! A one-of-a-kind masterpiece, no expense has been spared in creating this custom-built haven that exudes opulence and style. With multiple entertainment areas distributed across a generous multi-level layout, this residence is a testament to fine craftsmanship and exquisite attention to detail. A gated, paved driveway surrounded by verdant hedges and vibrant blooms greets you upon arrival, setting the stage for the grandeur that awaits inside. Past the covered porch, you’ll find a sophisticated interior radiating elegance at every turn. From the impeccable millwork and intricate iron staircase to the beautiful tile and hardwood flooring, every element has been thoughtfully curated to lend an air of old-world charm. Brilliant sunlight streams through expansive windows, filling the heights of the coffered ceilings soaring over the living room’s ornate, double-sided fireplace. Graceful archways and stately columns continue to the dining room, where you can host intimate dinner parties under the soft glow of the striking chandelier. Prepare to be captivated by the chef’s kitchen, sporting top-of-the-line Wolf and Viking appliances, designer cabine
Location
State CA
County Los Angeles
Area Listing
Zoning SDA1
Interior
Interior Features Kitchen/Family Combo, Office, Storage, Breakfast Nook, Stone Counters, Kitchen Island, Pantry, Energy Star Windows Doors
Heating Central
Cooling Ceiling Fan(s), Central Air
Flooring Wood
Fireplaces Type Family Room
Fireplace Yes
Appliance Dishwasher, Disposal, Gas Range, Microwave, Oven, Range, Refrigerator, Water Softener
Laundry Laundry Room, Laundry Chute, Inside
Exterior
Exterior Feature Lighting, Sprinklers Back, Sprinklers Front, Other
Garage Spaces 8.0
Pool Spa
Utilities Available Natural Gas Available
View Y/N true
View Mountain(s), Valley, Other
Handicap Access Other
Total Parking Spaces 8
Private Pool true
Building
Lot Description Secluded
Story 2
Foundation Earthquake Braced, Other, Raised
Sewer Public Sewer
Water Public
Architectural Style Mediterranean
Level or Stories Two Story
New Construction No
Schools
School District Charter Oak Unified
Others
Tax ID 8426038030
Read Less
Want to know what your home might be worth? Contact us for a FREE valuation!

Our team is ready to help you sell your home for the highest possible price ASAP

© 2025 BEAR, CCAR, bridgeMLS. This information is deemed reliable but not verified or guaranteed. This information is being provided by the Bay East MLS or Contra Costa MLS or bridgeMLS. The listings presented here may or may not be listed by the Broker/Agent operating this website.
Bought with DinaDe Fazio


