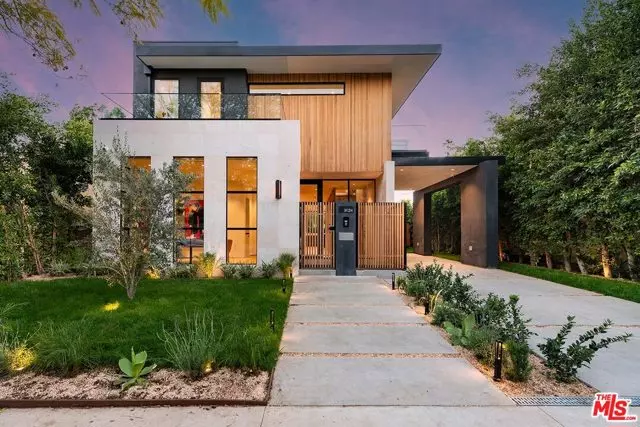$5,488,000
$5,488,000
For more information regarding the value of a property, please contact us for a free consultation.
9024 Rangely Avenue West Hollywood, CA 90048
4 Beds
3.5 Baths
4,409 SqFt
Key Details
Sold Price $5,488,000
Property Type Single Family Home
Sub Type Single Family Residence
Listing Status Sold
Purchase Type For Sale
Square Footage 4,409 sqft
Price per Sqft $1,244
MLS Listing ID CL21687478
Sold Date 10/15/21
Bedrooms 4
Full Baths 1
Half Baths 5
HOA Y/N No
Year Built 2021
Lot Size 4,945 Sqft
Acres 0.1135
Property Description
The much anticipated Jae Omar Designed New Construction "Rangely" has arrived! Impressive from every angle, with no expense spared. Features over 5200sf of indoor-outdoor entertaining spaces. A Sun drenched open floor plan with great privacy! All levels accessed by a private elevator and a cascading open tread staircase. Superb quality, high-end finishes and amenities abound! Refined Fleetwood window and door systems open to exceptionally large covered patios, decks and balconies. Custom LEICHT German kitchen, Cambria Quartz surfaces, impressive center island-bar, Miele appliances with dual ovens, speed oven, espresso machine and gas cook-top. Two fireplaces with stunning stone finishes. Your backyard oasis has a rare swimmer's lap pool, infinity spa and mature landscaping. Lavish upper level master suite features an oversized closet, an open air balcony for those warm summer nights and a stunning double shower spa-style bath. Option for dual master suites or one combined extended retreat. Bonus lower level with home theater, huge recreation area, wet bar & more! Custom and extensive Savant luxury smart home automation. Prime location in the heart of famed West Hollywood-West designer arts district, just steps from Beverly Hills. This is the one you've been waiting for..no disapp
Location
State CA
County Los Angeles
Area Listing
Zoning WDR1
Interior
Interior Features Bonus/Plus Room, Family Room, Kitchen/Family Combo, Media, Office, Breakfast Bar, Stone Counters, Kitchen Island, Pantry
Heating Forced Air, Central
Cooling Central Air
Flooring Tile, Wood
Fireplaces Type Gas, Living Room
Fireplace Yes
Window Features Double Pane Windows,Skylight(s)
Appliance Dishwasher, Disposal, Gas Range, Microwave, Oven, Range, Refrigerator, Self Cleaning Oven
Laundry Dryer, Laundry Room, Washer, Inside
Exterior
Exterior Feature Backyard, Back Yard, Front Yard, Other
Pool Gunite, In Ground, Lap, Spa, Fenced
Utilities Available Other Water/Sewer
View Y/N true
View City Lights, Hills, Panoramic, Other
Total Parking Spaces 2
Private Pool true
Building
Lot Description Other, Landscape Misc
Water Sump Pump, Other
Level or Stories Three or More Stories
New Construction No
Others
Tax ID 4336023006
Read Less
Want to know what your home might be worth? Contact us for a FREE valuation!

Our team is ready to help you sell your home for the highest possible price ASAP

© 2024 BEAR, CCAR, bridgeMLS. This information is deemed reliable but not verified or guaranteed. This information is being provided by the Bay East MLS or Contra Costa MLS or bridgeMLS. The listings presented here may or may not be listed by the Broker/Agent operating this website.
Bought with BjornFarrugia


