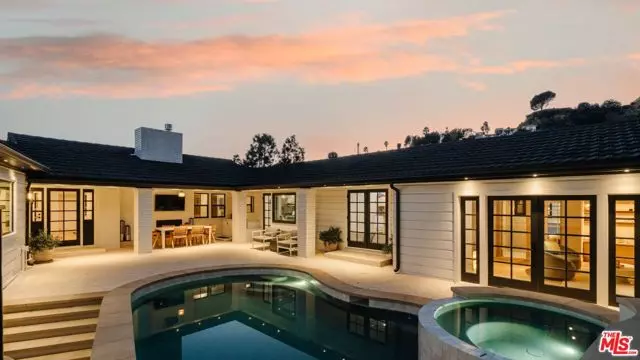$4,040,000
$4,395,000
8.1%For more information regarding the value of a property, please contact us for a free consultation.
8225 Hillside Avenue Los Angeles, CA 90069
3 Beds
4 Baths
2,946 SqFt
Key Details
Sold Price $4,040,000
Property Type Single Family Home
Sub Type Single Family Residence
Listing Status Sold
Purchase Type For Sale
Square Footage 2,946 sqft
Price per Sqft $1,371
MLS Listing ID CL24348225
Sold Date 02/13/24
Bedrooms 3
Full Baths 4
HOA Y/N No
Year Built 1947
Lot Size 9,385 Sqft
Acres 0.2154
Property Description
Elevated high above the iconic Chateau Marmont in the prestigious West Hollywood Hills, this stunning residence offers a breathtaking panorama of the Los Angeles cityscape. Surrounded by mature greenery, this meticulously renovated sanctuary offers unparalleled tranquility, creating an private oasis ideal for both seamless indoor-outdoor family living and entertainment. Thoughtfully designed, this home boasts 3 expansive bedrooms and 4 elegantly appointed bathrooms, a glorious chef's kitchen with bespoke marble and herringbone oak flooring and formal dining room with large outdoor terrace, all setting the stage for unforgettable gatherings. The family room, bathed in natural light and refined with an array of beautiful textures/finishes, opens to multiple terraces offering captivating views of mesmerizing sunsets and beyond. The primary suite provides sweeping city views and a cozy sitting area around a warm fireplace complete with bespoke built-in cabinetry. The outdoor courtyard is inviting and a true entertainer's dream - featuring a new pool with waterfall feature, an elevated jacuzzi and tanning deck, covered alfresco dining area with fireplace and BBQ/kitchen prep counter. The courtyard and open floor plan integrate with one another, creating seamless indoor and outdoor spa
Location
State CA
County Los Angeles
Area Listing
Zoning LARE
Interior
Interior Features Family Room
Heating Central
Cooling Central Air
Flooring Wood
Fireplaces Type Family Room, Living Room, Other
Fireplace Yes
Appliance Dishwasher, Microwave
Laundry Dryer, Laundry Room, Washer
Exterior
Pool In Ground, Spa
View Y/N true
View City Lights, Mountain(s), Ocean
Total Parking Spaces 2
Private Pool false
Building
Story 1
Architectural Style Contemporary
Level or Stories One Story
New Construction No
Others
Tax ID 5556026002
Read Less
Want to know what your home might be worth? Contact us for a FREE valuation!

Our team is ready to help you sell your home for the highest possible price ASAP

© 2025 BEAR, CCAR, bridgeMLS. This information is deemed reliable but not verified or guaranteed. This information is being provided by the Bay East MLS or Contra Costa MLS or bridgeMLS. The listings presented here may or may not be listed by the Broker/Agent operating this website.
Bought with BenBelack


