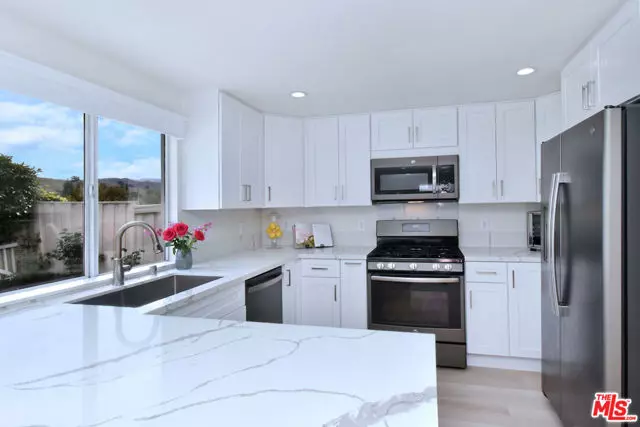$1,350,000
$1,399,000
3.5%For more information regarding the value of a property, please contact us for a free consultation.
4110 Lost Springs Drive Calabasas, CA 91301
4 Beds
3 Baths
2,048 SqFt
Key Details
Sold Price $1,350,000
Property Type Single Family Home
Sub Type Single Family Residence
Listing Status Sold
Purchase Type For Sale
Square Footage 2,048 sqft
Price per Sqft $659
MLS Listing ID CL23336923
Sold Date 02/05/24
Bedrooms 4
Full Baths 3
HOA Y/N No
Year Built 1988
Lot Size 4,891 Sqft
Acres 0.1123
Property Description
Welcome to the highly desirable Calabasas neighborhood of Deer Springs. This stunning remodeled two-story residence boasts a captivating presence with vaulted ceilings and a skylight that floods the interior with abundant natural light. The Honeysuckle luxury flooring adds an elegant touch to this 4 bedroom, 3 bathroom haven. The first floor features a convenient bedroom/office offering flexibility and ease of access, while the remodeled kitchen showcases quartz countertops, custom cabinetry, stainless steel appliances and a spacious pantry, perfect for culinary enthusiasts and entertaining guests. The bathrooms have been tastefully upgraded with new vanities and LED mirrors, adding a touch of modern sophistication. The spacious primary bedroom showcases a newly remodeled primary bathroom with a double vanity and offers an oversized walk-in closet big enough for anyone's wardrobe. Enjoy the convenience of indoor laundry, a two car garage and revel in breathtaking mountain views from the comfort of your new home. Take advantage of the award-winning Las Virgenes schools, ensuring an exceptional education for your family. Embrace the proximity to many great hiking/biking trails, parks, beaches and The Calabasas Commons making this location an idyllic setting for all. OPEN HOUSES: Fr
Location
State CA
County Los Angeles
Area Listing
Zoning LCRP
Interior
Interior Features Pantry, Updated Kitchen
Heating Central
Cooling Central Air
Flooring Carpet
Fireplaces Type Family Room
Fireplace Yes
Appliance Dishwasher, Refrigerator
Laundry Dryer, Laundry Room, Washer
Exterior
Garage Spaces 2.0
Pool None
View Y/N true
View Hills
Private Pool false
Building
Story 2
Architectural Style Mediterranean
Level or Stories Two Story
New Construction No
Schools
School District Las Virgenes Unified
Others
Tax ID 2064022003
Read Less
Want to know what your home might be worth? Contact us for a FREE valuation!

Our team is ready to help you sell your home for the highest possible price ASAP

© 2024 BEAR, CCAR, bridgeMLS. This information is deemed reliable but not verified or guaranteed. This information is being provided by the Bay East MLS or Contra Costa MLS or bridgeMLS. The listings presented here may or may not be listed by the Broker/Agent operating this website.
Bought with FredSabine


