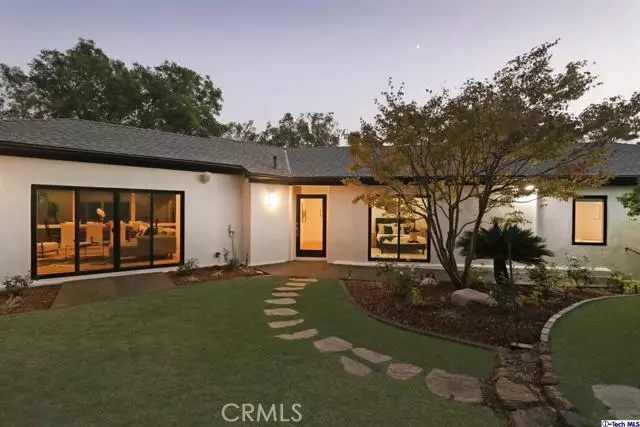$3,000,000
$2,995,000
0.2%For more information regarding the value of a property, please contact us for a free consultation.
520 Lakeview Road Pasadena, CA 91105
5 Beds
4 Baths
3,145 SqFt
Key Details
Sold Price $3,000,000
Property Type Single Family Home
Sub Type Single Family Residence
Listing Status Sold
Purchase Type For Sale
Square Footage 3,145 sqft
Price per Sqft $953
MLS Listing ID CR320008022
Sold Date 12/23/21
Bedrooms 5
Full Baths 3
Half Baths 2
HOA Y/N No
Year Built 1937
Lot Size 0.539 Acres
Acres 0.53
Property Description
Welcome to 520 Lakeview Rd. A true Pasadena dream home tucked away on over half an acre of lush landscape in the picturesque, San Rafael neighborhood. This 5 bed / 5 bath estate will captivate and inspire you! Everything has been lovingly customized with painstaking detail, breathtaking design and thoughtfulness. You'll discover beautiful, tranquil indoor / outdoor areas that flow between each space, perfect for entertaining or spending time with the family while your favorite tunes play on the surround sound system. The layout offers an ideal flow with three spacious bedrooms on the main level and two more plus a 2nd family room, home gym/workshop on the lower level. The grand open concept chef's kitchen spills seamlessly to a breathtaking dining space that features huge floor to ceiling wrap-around windows overlooking beautiful mature greenery in every direction! You'll be met with a sense of calm and serenity every time you step foot in this special space which also connects to a bright main living room with fireplace! The luxurious penthouse-suite inspired primary bedroom leaves nothing to be desired; an enormous walk-in closet space and an ensuite bath featuring a deep soaking tub and oversized steam shower that will make you feel like you've just entered your own private sp
Location
State CA
County Los Angeles
Area Listing
Zoning PSR4
Interior
Interior Features Family Room, Kitchen Island, Updated Kitchen
Cooling Central Air
Flooring Wood
Fireplaces Type Family Room, Living Room, See Remarks
Fireplace Yes
Appliance Range, Refrigerator
Exterior
Garage Spaces 2.0
View Y/N true
View Trees/Woods
Total Parking Spaces 2
Private Pool false
Building
Lot Description Other, Landscape Misc
Architectural Style Modern/High Tech
Level or Stories Multi/Split
New Construction No
Others
Tax ID 5715017021
Read Less
Want to know what your home might be worth? Contact us for a FREE valuation!

Our team is ready to help you sell your home for the highest possible price ASAP

© 2024 BEAR, CCAR, bridgeMLS. This information is deemed reliable but not verified or guaranteed. This information is being provided by the Bay East MLS or Contra Costa MLS or bridgeMLS. The listings presented here may or may not be listed by the Broker/Agent operating this website.
Bought with TristanPark


