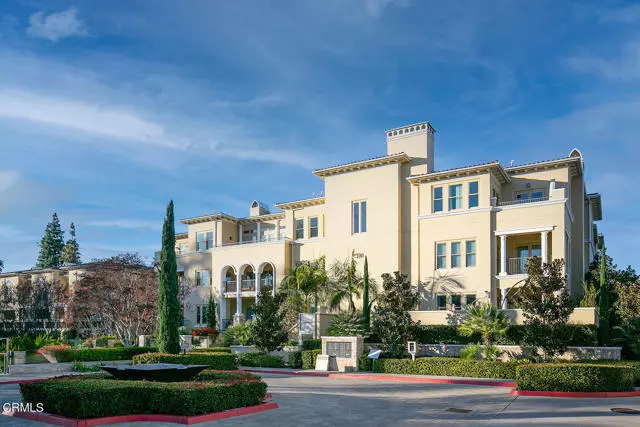$2,800,000
$2,800,000
For more information regarding the value of a property, please contact us for a free consultation.
100 S Orange Grove Boulevard #304 Pasadena, CA 91105
3 Beds
3.5 Baths
3,056 SqFt
Key Details
Sold Price $2,800,000
Property Type Condo
Sub Type Condominium
Listing Status Sold
Purchase Type For Sale
Square Footage 3,056 sqft
Price per Sqft $916
MLS Listing ID CRP1-13038
Sold Date 03/28/23
Bedrooms 3
Full Baths 3
Half Baths 1
HOA Fees $1,623/mo
HOA Y/N Yes
Year Built 2016
Property Description
Located in Jamieson Place at the Ambassador Gardens in the heart of Pasadena, this rare, top floor, end unit has much to offer. Soaring ceilings, windows on all four sides and an abundance of natural light from the southern exposure make this unit very bright and inviting. The gracious open floor plan is anchored by a great room with high ceilings, modern fireplace, and three sets of french doors leading out to your private patio overlooking the lovely pool area. The gourmet kitchen has a large island, quartz countertops, oversized pantry and storage open to countertop seating and dining area, ideal for everyday living or entertaining guests. A generous primary bedroom suite with seating area hosts a spacious bathroom with separate shower and tub, dual vanities, a massive walk-in closet and a large south facing balcony. There are two additional bedrooms with en-suite bathrooms both have custom-built closet systems. Completing the unit is an office/den, powder room, laundry room, and smart home system. This unit has no common walls and also has its own private 4-car garage with storage cabinets. Community shares a resort style pool, lush gardens and outdoor dining areas. Property is conveniently close to all that Old Town Pasadena has to offer, including shopping, restaurants, mus
Location
State CA
County Los Angeles
Area Listing
Interior
Interior Features Den, Kitchen/Family Combo, Breakfast Bar, Stone Counters, Kitchen Island, Pantry
Heating Forced Air
Cooling Central Air, Zoned
Flooring Tile
Fireplaces Type Living Room
Fireplace Yes
Appliance Dishwasher, Microwave, Free-Standing Range, Refrigerator, Gas Water Heater
Laundry Laundry Room, Inside
Exterior
Exterior Feature Garden
Garage Spaces 4.0
Pool In Ground, Spa, Fenced
Utilities Available Other Water/Sewer, Sewer Connected, Natural Gas Connected
View Y/N true
View Trees/Woods, Other
Total Parking Spaces 4
Private Pool true
Building
Lot Description Other, Landscape Misc, Street Light(s), Storm Drain
Story 1
Water Public, Other
Architectural Style Contemporary
Level or Stories One Story
New Construction No
Others
Tax ID 5713012073
Read Less
Want to know what your home might be worth? Contact us for a FREE valuation!

Our team is ready to help you sell your home for the highest possible price ASAP

© 2025 BEAR, CCAR, bridgeMLS. This information is deemed reliable but not verified or guaranteed. This information is being provided by the Bay East MLS or Contra Costa MLS or bridgeMLS. The listings presented here may or may not be listed by the Broker/Agent operating this website.
Bought with ChelbyCrawford


