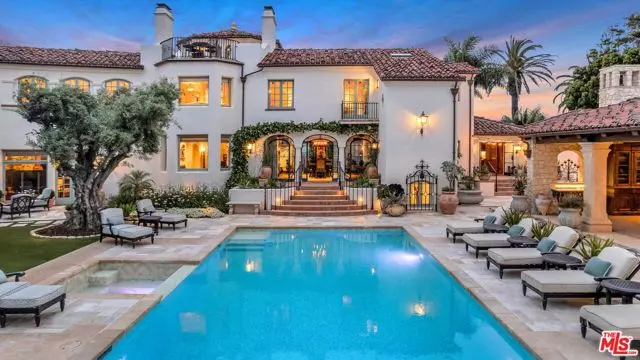$28,000,000
$29,995,000
6.7%For more information regarding the value of a property, please contact us for a free consultation.
1127 F Avenue Coronado, CA 92118
5 Beds
7.5 Baths
14,054 SqFt
Key Details
Sold Price $28,000,000
Property Type Single Family Home
Sub Type Single Family Residence
Listing Status Sold
Purchase Type For Sale
Square Footage 14,054 sqft
Price per Sqft $1,992
MLS Listing ID CL23275108
Sold Date 02/01/24
Bedrooms 5
Full Baths 6
Half Baths 3
HOA Y/N No
Year Built 1925
Lot Size 0.580 Acres
Acres 0.58
Property Description
This stunning Spanish estate sits on a palm-lined promenade just 100 feet from the beach, on one of the largest lots in Coronado. The historical landmark encompasses a 13,129 square-foot main house, sprawling guest house, and private garden sanctuary with tranquil fountains and estancia. Originally built for business magnate W.A. Gunn, the four-bedroom (option for five), eight-bathroom abode features vintage Hollywood glamour adorned with state-of-the-art amenities for optimal luxury living space, replete with castle-like characteristics. Conceived by the illustrious Richard Requa in 1925, the previous owner preserved priceless historical heritage. Dominated by an impressive turret that acts as an entrance hall, the home's exotic allure is undeniable, revealing a stunning foyer with a spiral staircase and striking, hand-hewn beams. Echoing the kind of extravagance that underscored the 1920s, "Coronado Castle" perfectly captures the era's zeitgeist, rife with opulent tile flooring, ornate ironwork, and stained-glass touches. An immaculately hand-painted coffered ceiling dominates the formal dining room, punctuating the voluminous expanse that bleeds outward to the pool deck via a trio of custom steel glass doors. Grounded in reclaimed 18th-century European terracotta tile, Spanish
Location
State CA
County San Diego
Area Listing
Rooms
Other Rooms Guest House
Interior
Interior Features Den, Family Room, Library, Office, Rec/Rumpus Room
Heating Central
Cooling Central Air
Flooring Tile, Wood
Fireplaces Type Family Room, Other
Fireplace Yes
Appliance Dishwasher, Disposal, Refrigerator
Laundry Dryer, Laundry Room, Washer
Exterior
Garage Spaces 5.0
Pool Spa
View Y/N true
View City Lights, Panoramic, Water, Other, Ocean
Total Parking Spaces 10
Private Pool true
Building
Level or Stories Multi/Split
New Construction No
Others
Tax ID 5375222500
Read Less
Want to know what your home might be worth? Contact us for a FREE valuation!

Our team is ready to help you sell your home for the highest possible price ASAP

© 2024 BEAR, CCAR, bridgeMLS. This information is deemed reliable but not verified or guaranteed. This information is being provided by the Bay East MLS or Contra Costa MLS or bridgeMLS. The listings presented here may or may not be listed by the Broker/Agent operating this website.
Bought with Datashare Cr Don't DeleteDefault Agent


