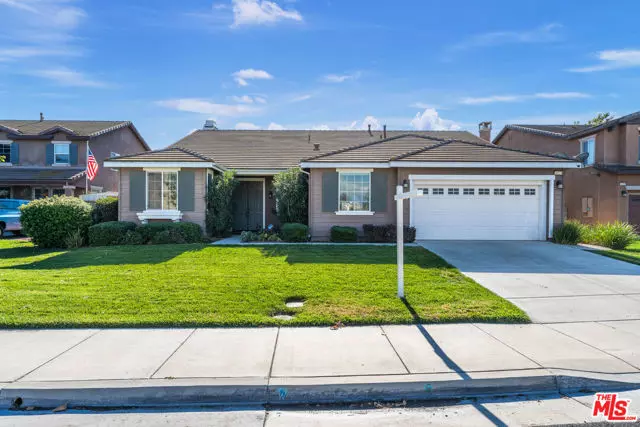$895,000
$895,000
For more information regarding the value of a property, please contact us for a free consultation.
14775 Prairie Smoke Road Eastvale, CA 92880
5 Beds
2 Baths
2,559 SqFt
Key Details
Sold Price $895,000
Property Type Single Family Home
Sub Type Single Family Residence
Listing Status Sold
Purchase Type For Sale
Square Footage 2,559 sqft
Price per Sqft $349
MLS Listing ID CL23333047
Sold Date 01/26/24
Bedrooms 5
Full Baths 2
HOA Fees $35/mo
HOA Y/N Yes
Year Built 2008
Lot Size 8,106 Sqft
Acres 0.1861
Property Description
Welcome Home! This holiday gem of a listing features an expansive In-Suite master quarters w/ double door entry + dual doors for your walk-in closest, double sink bathroom w/ separate shower and deep soaking tub, separate toilet room + 4 large sized bedrooms and a 2nd bathroom w/ double sinks as well. This single story family home features open concept common areas. As you enter your home, you can't help but notice the natural light shining into the formal dining/flex space area just as you pass the mother-in-law quarters (5th bedroom) to your left. As we head straight into the kitchen feel free to take a full circle around the island and nook/breakfast bar. The cook of the house can seemingly enjoy a full walk-in pantry, double oven, stainless steel appliances, marble counter tops and more, all while staying engaged with family and friends in the open living room. Every homemaker loves some nice sized built in cabinets, across from the laundry room w/ side by side W/D with additional built in cabinets. Wait there's more... Enjoy a WHOLE HOUSE FAN, RESIDEO SMART HOME capabilities connected to HONEYWELL thermostat, dual pane windows, brand new SMART hot water heater (AQUANTA) with digital controls (from your phone), and ADT home security system. Yes! You can control your home from
Location
State CA
County Riverside
Area Listing
Zoning R-1
Interior
Interior Features Bonus/Plus Room, Breakfast Bar, Breakfast Nook, Pantry
Heating Central
Cooling Central Air
Flooring Laminate, Tile, Carpet
Fireplaces Type Family Room, Living Room
Fireplace Yes
Appliance Dishwasher, Double Oven, Disposal, Microwave, Range, Refrigerator
Laundry Laundry Room
Exterior
Exterior Feature Front Yard, Other
Garage Spaces 2.0
Pool Above Ground, Spa, None
View Y/N true
View City Lights
Total Parking Spaces 4
Private Pool false
Building
Lot Description Other, Landscape Misc
Story 1
Foundation Block
Architectural Style Modern/High Tech
Level or Stories One Story
New Construction No
Others
Tax ID 144591014
Read Less
Want to know what your home might be worth? Contact us for a FREE valuation!

Our team is ready to help you sell your home for the highest possible price ASAP

© 2025 BEAR, CCAR, bridgeMLS. This information is deemed reliable but not verified or guaranteed. This information is being provided by the Bay East MLS or Contra Costa MLS or bridgeMLS. The listings presented here may or may not be listed by the Broker/Agent operating this website.
Bought with TedAlcantara


