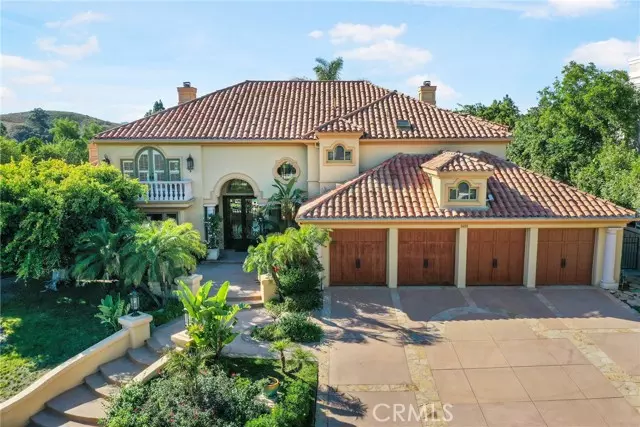$3,500,000
$3,795,000
7.8%For more information regarding the value of a property, please contact us for a free consultation.
5403 Wellesley Drive Calabasas, CA 91302
5 Beds
6 Baths
6,198 SqFt
Key Details
Sold Price $3,500,000
Property Type Single Family Home
Sub Type Single Family Residence
Listing Status Sold
Purchase Type For Sale
Square Footage 6,198 sqft
Price per Sqft $564
MLS Listing ID CRSR23200056
Sold Date 01/26/24
Bedrooms 5
Full Baths 6
HOA Fees $575/mo
HOA Y/N Yes
Year Built 1990
Lot Size 0.491 Acres
Acres 0.4913
Property Description
Prominently situated on a large, private corner lot in the desirable gated community of Mountain View Estates, this Mediterranean villa welcomes you with grand double iron doors and soaring ceilings, setting the tone for an inviting and lavish living space. The spacious living room is flooded with natural light pouring through the two-story windows, perfect for gatherings and a sense of calm. The designer chef's kitchen, with center island and breakfast nook, seamlessly flows into the substantial dining room and family room, creating a warm and open atmosphere. Upstairs, the primary bedroom offers a cozy retreat with a separate sitting area and fireplace, two generous walk-in closets, and a luxurious ensuite bathroom. With an indoor cedar sauna, separate gym, solar panels, a greenhouse and an outdoor entertainer’s haven featuring a basketball court, large grassy area, BBQ center, pool, spa, and covered patio, this home is sure to impress. With breathtaking sunset views, this home exemplifies the dream of indoor/outdoor Southern California living. In this community, residents have access to tennis courts, two gated entrances and amazing nearby parks. Additionally, the home is situated within the award-winning LVUSD, and is also close to a variety of dining and shopping experienc
Location
State CA
County Los Angeles
Area Listing
Zoning LCA2
Interior
Interior Features Family Room, Kitchen/Family Combo, Breakfast Nook, Stone Counters, Kitchen Island, Updated Kitchen
Heating Central
Cooling Central Air, Zoned
Flooring Wood
Fireplaces Type Family Room, Gas, Living Room, Other
Fireplace Yes
Appliance Dishwasher, Double Oven, Disposal, Gas Range, Range, Refrigerator
Laundry Laundry Room, Inside
Exterior
Exterior Feature Backyard, Back Yard, Front Yard
Garage Spaces 4.0
Pool In Ground, Spa
View Y/N true
View Hills, Mountain(s), Other
Total Parking Spaces 4
Private Pool true
Building
Lot Description Corner Lot, Other, Landscape Misc, Street Light(s)
Story 2
Foundation Slab
Sewer Public Sewer
Water Public
Architectural Style Mediterranean
Level or Stories Two Story
New Construction No
Schools
School District Las Virgenes Unified
Others
Tax ID 2049039061
Read Less
Want to know what your home might be worth? Contact us for a FREE valuation!

Our team is ready to help you sell your home for the highest possible price ASAP

© 2024 BEAR, CCAR, bridgeMLS. This information is deemed reliable but not verified or guaranteed. This information is being provided by the Bay East MLS or Contra Costa MLS or bridgeMLS. The listings presented here may or may not be listed by the Broker/Agent operating this website.
Bought with EricaFields


