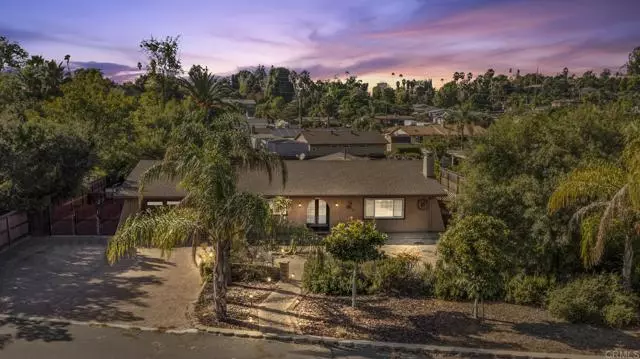$900,000
$949,000
5.2%For more information regarding the value of a property, please contact us for a free consultation.
539 Eldorado Drive Escondido, CA 92025
4 Beds
2 Baths
2,046 SqFt
Key Details
Sold Price $900,000
Property Type Single Family Home
Sub Type Single Family Residence
Listing Status Sold
Purchase Type For Sale
Square Footage 2,046 sqft
Price per Sqft $439
MLS Listing ID CRPTP2305497
Sold Date 01/24/24
Bedrooms 4
Full Baths 2
HOA Y/N No
Year Built 1974
Lot Size 0.329 Acres
Acres 0.3294
Property Description
Welcome to 539 Eldorado Dr, nestled in the coveted neighborhood of Escondido, known for its serene atmosphere and convenient location. This spacious single family detached home offers an inviting and comfortable living experience, with its large backyard, brick driveway, space for RV/boat parking and an adorable neighborhood. As you step through the front door, you are greeted with a formal living space complete with a rock fireplace. The open floor plan seamlessly connects the living room, dining area, and kitchen. The heart of the home is the centered family room, which boasts an additional fireplace and open beam cielings. The property offers four bedrooms, providing plenty of space for a possible office, studio, workout room, whatever fits your needs. Step outside into the expansive backyard, where you'll find a perfect space for outdoor living and entertaining. The flat and spacious yard provides endless possibilities for creating your dream outdoor oasis. Whether it's hosting BBQs on the patio, playing lawn games, or gardening, this backyard is a blank canvas awaiting your personal touch. The Escondido area offers a wealth of amenities, including a wide selection of dining options, from local eateries to popular chains. For shopping enthusiasts, the nearby shopping centers
Location
State CA
County San Diego
Area Listing
Zoning R-1:
Interior
Interior Features Bonus/Plus Room
Cooling Central Air
Fireplaces Type Family Room, Other
Fireplace Yes
Laundry Laundry Room, Inside
Exterior
Garage Spaces 2.0
Pool None
View Y/N true
View Other, Trees/Woods
Total Parking Spaces 6
Private Pool false
Building
Story 1
Water Public
Level or Stories One Story
New Construction No
Schools
School District San Pasqual Valley Unified
Others
Tax ID 2371304000
Read Less
Want to know what your home might be worth? Contact us for a FREE valuation!

Our team is ready to help you sell your home for the highest possible price ASAP

© 2025 BEAR, CCAR, bridgeMLS. This information is deemed reliable but not verified or guaranteed. This information is being provided by the Bay East MLS or Contra Costa MLS or bridgeMLS. The listings presented here may or may not be listed by the Broker/Agent operating this website.
Bought with Datashare Cr Don't DeleteDefault Agent


