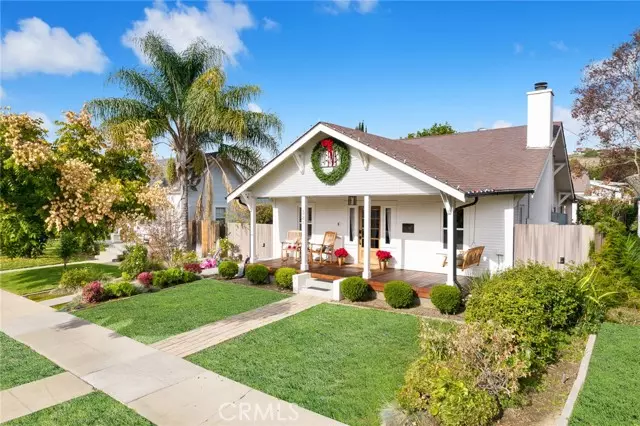$952,000
$898,000
6.0%For more information regarding the value of a property, please contact us for a free consultation.
321 W 3rd Street San Dimas, CA 91773
3 Beds
2.5 Baths
1,636 SqFt
Key Details
Sold Price $952,000
Property Type Single Family Home
Sub Type Single Family Residence
Listing Status Sold
Purchase Type For Sale
Square Footage 1,636 sqft
Price per Sqft $581
MLS Listing ID CRAR23224661
Sold Date 01/23/24
Bedrooms 3
Full Baths 2
Half Baths 1
HOA Y/N No
Year Built 1910
Lot Size 7,040 Sqft
Acres 0.1616
Property Description
Welcome to 321 W 3rd St., San Dimas – Your Dream Home Awaits! Step into a fully renovated haven where modern upgrades seamlessly blend with the charm of original features. This 3-bedroom, 2.5 bathroom home spans 1,636 sq.ft. and boasts a plethora of amenities for comfortable living and entertaining. As you enter, discover under eave architectural lighting illuminating the remodeled front porch with exotic Ipe hardwood floors and a shiplap ceiling. The family room, featured on TLC's Trading Spaces, showcases original sidewalk planks framing the fireplace. The dining room, open to the kitchen, features a restored china hutch. The kitchen itself is a chef's delight with shaker cabinets, granite countertops, a convenient washer/dryer discreetly placed in the kitchen island, and high-end appliances.The master suite offers a large walk-in closet and an attached bathroom, while French doors lead to a professionally landscaped backyard with a vaulted covered patio. This outdoor oasis is perfect for entertaining with a ceiling fan that accommodates up to 30 people.The garage is more than just parking space—it features an office with air conditioning and a bathroom, making it perfect for remote work. With 2-car parking, plenty of storage space, a new roof installed in 2023, a wireless
Location
State CA
County Los Angeles
Area Listing
Zoning SDMF
Interior
Interior Features Kitchen/Family Combo, Storage, Stone Counters, Kitchen Island, Updated Kitchen
Heating Central
Cooling Ceiling Fan(s), Central Air
Flooring Carpet, Wood
Fireplaces Type Living Room, Wood Burning
Fireplace Yes
Window Features Double Pane Windows
Appliance Dishwasher, Disposal, Gas Range, Microwave
Laundry Dryer, Gas Dryer Hookup, Washer, Other, In Kitchen
Exterior
Exterior Feature Lighting, Backyard, Back Yard, Front Yard, Sprinklers Back, Sprinklers Front, Other
Garage Spaces 2.0
Pool None
Utilities Available Cable Available, Natural Gas Available
View Y/N false
View None
Total Parking Spaces 3
Private Pool false
Building
Lot Description Other, Landscape Misc, Street Light(s)
Story 1
Sewer Public Sewer
Water Public
Architectural Style Bungalow, Craftsman
Level or Stories One Story
New Construction No
Schools
School District Bonita Unified
Others
Tax ID 8386013073
Read Less
Want to know what your home might be worth? Contact us for a FREE valuation!

Our team is ready to help you sell your home for the highest possible price ASAP

© 2025 BEAR, CCAR, bridgeMLS. This information is deemed reliable but not verified or guaranteed. This information is being provided by the Bay East MLS or Contra Costa MLS or bridgeMLS. The listings presented here may or may not be listed by the Broker/Agent operating this website.
Bought with MynorSchult


