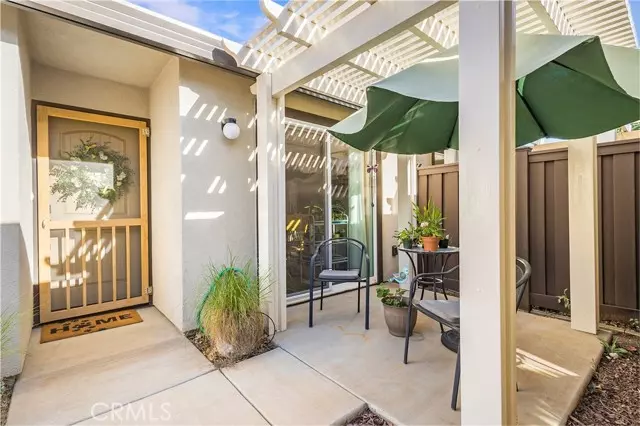$310,000
$310,000
For more information regarding the value of a property, please contact us for a free consultation.
12296 Stone Canyon Court Paradise, CA 95969
2 Beds
2 Baths
1,265 SqFt
Key Details
Sold Price $310,000
Property Type Townhouse
Sub Type Townhouse
Listing Status Sold
Purchase Type For Sale
Square Footage 1,265 sqft
Price per Sqft $245
MLS Listing ID CRSN23172338
Sold Date 01/22/24
Bedrooms 2
Full Baths 2
HOA Fees $470/mo
HOA Y/N Yes
Year Built 2021
Lot Size 2,614 Sqft
Acres 0.06
Property Description
This stunning 2021-built townhouse offers a blend of modern living and convenience, with 1272 square feet of thoughtfully designed space. This home has two bedrooms, two bathrooms, a detached two-car garage, and a host of luxurious amenities. As you enter your personal courtyard you will be delighted with the open airy space for your unique touches and décor. As you step inside, you'll be greeted by a warm and inviting family room, providing the ideal space for relaxation and entertainment. The tasteful kitchen is a dream, boasting stainless steel appliances that include a dishwasher, gas range, microwave, and refrigerator. The kitchen also features beautiful quartz countertops, a walk-in pantry, and a convenient breakfast counter for casual dining. One of the highlights of this home is the separate laundry room, making chores a breeze and ensuring your living spaces remain clutter-free. The spacious living room provides a versatile area for gatherings and everyday activities, while a cozy fireplace adds charm and comfort to your evenings. The master suite is a tranquil retreat, complete with an en-suite bathroom featuring quartz countertops and brushed nickel fixtures. The second bedroom is equally spacious and well-appointed, offering ample space for guests or a home office. T
Location
State CA
County Butte
Area Listing
Zoning MF
Interior
Interior Features Family Room, Storage, Breakfast Bar, Stone Counters, Pantry
Heating Central, Fireplace(s)
Cooling Ceiling Fan(s), Central Air
Flooring Tile
Fireplaces Type Family Room, Gas
Fireplace Yes
Appliance Dishwasher, Disposal, Gas Range, Microwave, Refrigerator
Laundry 220 Volt Outlet, Laundry Room, Inside
Exterior
Exterior Feature Backyard, Back Yard, Other
Garage Spaces 2.0
Pool Gunite, Spa
Utilities Available Natural Gas Connected
View Y/N true
View Other
Handicap Access Other
Total Parking Spaces 2
Private Pool false
Building
Lot Description Other
Story 1
Foundation Slab
Water Public
Level or Stories One Story
New Construction No
Schools
School District Paradise Unified
Others
Tax ID 054350001000
Read Less
Want to know what your home might be worth? Contact us for a FREE valuation!

Our team is ready to help you sell your home for the highest possible price ASAP

© 2025 BEAR, CCAR, bridgeMLS. This information is deemed reliable but not verified or guaranteed. This information is being provided by the Bay East MLS or Contra Costa MLS or bridgeMLS. The listings presented here may or may not be listed by the Broker/Agent operating this website.
Bought with AmyCampbell


