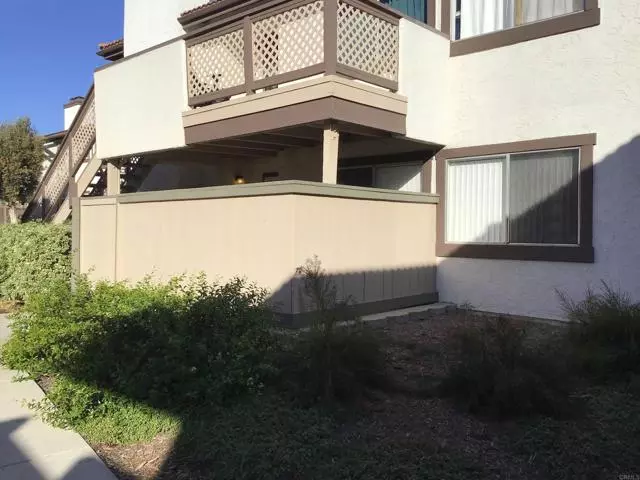$475,000
$468,000
1.5%For more information regarding the value of a property, please contact us for a free consultation.
9808 Shirley Gardens Drive #1 Santee, CA 92071
2 Beds
1.5 Baths
912 SqFt
Key Details
Sold Price $475,000
Property Type Condo
Sub Type Condominium
Listing Status Sold
Purchase Type For Sale
Square Footage 912 sqft
Price per Sqft $520
MLS Listing ID CRPTP2305632
Sold Date 01/19/24
Bedrooms 2
Full Baths 1
Half Baths 1
HOA Fees $250/mo
HOA Y/N Yes
Year Built 1986
Lot Size 28.748 Acres
Acres 28.7485
Property Description
Big Price Reduction!!! Hurry, this one won't last at the new list price.... $468,000. Great priced condo for the beautiful Santee area. Awesome First Floor Condo, completely ready to move in, this is an opportunity with a prime location for convenience! This two bedroom, one and one half bath condo is perfect for many families and is priced right! The living room features a cozy fireplace, perfect for those chilly nights, and a large window that allows plenty of natural light to flow inside the home. There is a large dining room area just off of the kitchen. The kitchen has been upgraded and has wonderful countertops. This home has newer flooring and most rooms have just been painted. The Condo is super clean and ready for you and your family. The washer and dryer included with inside laundry. The home comes with 2 parking spots: 1 detached enclosed garage with plenty of storage and 1 outside parking reserved space. There is a large community pool and playgrounds available. The community is completed fenced and gated, owners have gate cards to open the gates for security. The Riderwood Garden condos are walking distance to the Grocery Store, Pharmacy, Schools, and Multiple Restaurants. There are many activities nearby at the Santee Sports Complex, the YMCA and the many community
Location
State CA
County San Diego
Area Listing
Zoning R-1:
Interior
Heating Forced Air, Fireplace(s)
Cooling Central Air, Other
Fireplaces Type Living Room
Fireplace Yes
Appliance Dishwasher, Disposal, Gas Range, Refrigerator, Gas Water Heater
Laundry Laundry Closet, Washer
Exterior
Exterior Feature Other
Garage Spaces 1.0
View Y/N false
View None
Total Parking Spaces 2
Private Pool false
Building
Story 2
Sewer Public Sewer
Water Public
Level or Stories Two Story
New Construction No
Schools
School District Grossmont Union High
Others
Tax ID 3810317249
Read Less
Want to know what your home might be worth? Contact us for a FREE valuation!

Our team is ready to help you sell your home for the highest possible price ASAP

© 2025 BEAR, CCAR, bridgeMLS. This information is deemed reliable but not verified or guaranteed. This information is being provided by the Bay East MLS or Contra Costa MLS or bridgeMLS. The listings presented here may or may not be listed by the Broker/Agent operating this website.
Bought with Datashare Cr Don't DeleteDefault Agent


