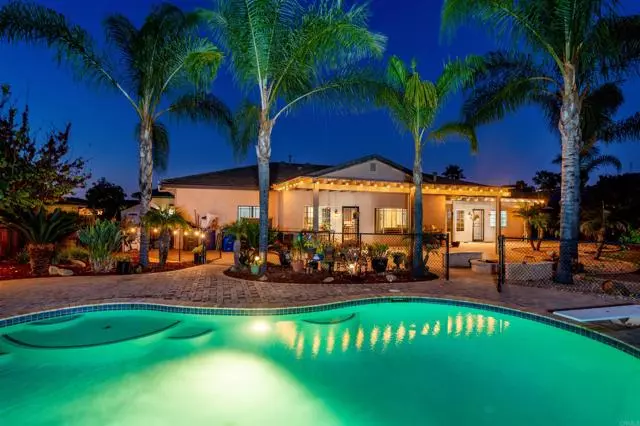$1,355,000
$1,395,000
2.9%For more information regarding the value of a property, please contact us for a free consultation.
8891 Diamondback Dr Santee, CA 92071
5 Beds
3.5 Baths
3,095 SqFt
Key Details
Sold Price $1,355,000
Property Type Single Family Home
Sub Type Single Family Residence
Listing Status Sold
Purchase Type For Sale
Square Footage 3,095 sqft
Price per Sqft $437
MLS Listing ID CRPTP2305291
Sold Date 01/18/24
Bedrooms 5
Full Baths 3
Half Baths 1
HOA Y/N No
Year Built 2005
Lot Size 0.520 Acres
Acres 0.52
Property Description
Introducing the unparalleled charm of 8891 Diamondback Road, nestled in the coveted community of Black Horse Estates. This single-story haven spans 3,095 square feet and boasts an inviting open floor plan that's ideal for seamless living. Immerse yourself in the luxurious ambiance of this home, enriched with a myriad of carefully curated upgrades. Enjoy the elegance of the wood floors, ceramic tiles, and tastefully updated cabinets that adorn the interior. Indulge your culinary passions in the kitchen, featuring stunning granite countertops and vaulted ceilings that create an airy, spacious feel. With 2 gas fireplaces gracing the living spaces, cozy evenings are just a flicker away. Additionally, this home offers the convenience of an extra on-suite with its own bathroom, perfect for accommodating guests or family members. Set on an expansive lot of nearly half an acre, this property presents a world of possibilities. Discover ample space to park your recreational vehicles, from RVs to boats, and envision the potential of constructing an ADU. The backyard is a sanctuary of relaxation, boasting a fully fenced and solar-heated pool, complete with a delightful waterfall and ocean bay step. Enjoy the beauty of the meticulously laid pavers and concrete, which extend to create an excep
Location
State CA
County San Diego
Area Listing
Zoning R-1:
Interior
Interior Features Bonus/Plus Room
Cooling Central Air
Fireplaces Type Family Room, Gas, Living Room
Fireplace Yes
Laundry Laundry Room
Exterior
Garage Spaces 3.0
Pool In Ground
View Y/N true
View Mountain(s)
Total Parking Spaces 3
Private Pool true
Building
Story 1
Sewer Public Sewer
Water Public
Level or Stories One Story
New Construction No
Schools
School District Grossmont Union High
Others
Tax ID 3854203700
Read Less
Want to know what your home might be worth? Contact us for a FREE valuation!

Our team is ready to help you sell your home for the highest possible price ASAP

© 2025 BEAR, CCAR, bridgeMLS. This information is deemed reliable but not verified or guaranteed. This information is being provided by the Bay East MLS or Contra Costa MLS or bridgeMLS. The listings presented here may or may not be listed by the Broker/Agent operating this website.
Bought with JeanneHeidmiller


