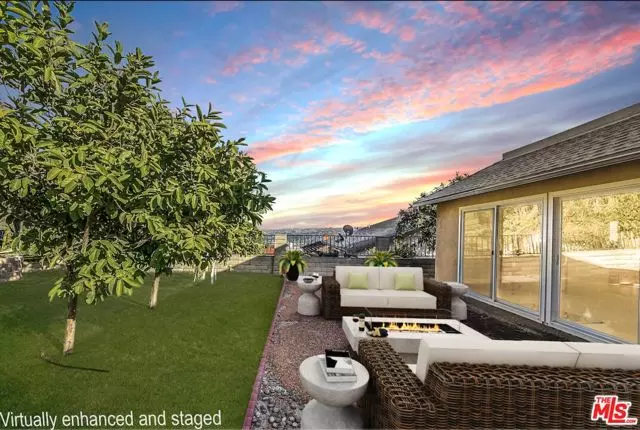$962,000
$910,000
5.7%For more information regarding the value of a property, please contact us for a free consultation.
17743 Contra Costa Drive Rowland Heights, CA 91748
4 Beds
2 Baths
1,872 SqFt
Key Details
Sold Price $962,000
Property Type Single Family Home
Sub Type Single Family Residence
Listing Status Sold
Purchase Type For Sale
Square Footage 1,872 sqft
Price per Sqft $513
MLS Listing ID CL23338631
Sold Date 01/18/24
Bedrooms 4
Full Baths 2
HOA Y/N No
Year Built 1971
Lot Size 10,211 Sqft
Acres 0.2344
Property Description
Perched on top of a hill with city light views, this south-facing, remodeled 4 bed 2 bath single story home is turnkey and ready to move in and call home sweet home! With a large 10,000 sf lot, there's plenty room to enjoy indoor-outdoor living. With all the 4 bedrooms on one side of the property, this can be ideal for families with young children to be close by. The spacious and open kitchen has double ovens, dishwasher, breakfast bar, formal dining area, and a courtyard for al fresco dining. In the center of the home is the great room with decorative fireplace, and room for a office work area with views of the backyard and guava trees. The primary bedroom has a bright south-facing window bringing natural light in, and dual closets near the built-in vanity table area, perfect to get ready in. The primary bath has also been recently remodeled. Down the hall with linen storage cabinets are additional bedrooms, one with a wall-unit A/C (in addition to the newer A/C condenser for central cooling and heating) and access to the backyard. The remodeled bathroom has dual sinks, Japanese toilet, bathtub and more upgrades to make bath time more relaxing and enjoyable. Detached garage has 2 car spaces, and laundry area. Backyard has city light views. Don't miss out on this amazing opportun
Location
State CA
County Los Angeles
Area Listing
Zoning LCRA
Interior
Interior Features Family Room, Breakfast Bar
Heating Central
Cooling Central Air
Flooring Carpet
Fireplaces Type Decorative, Family Room, Other
Fireplace Yes
Appliance Dishwasher
Laundry In Garage
Exterior
Garage Spaces 2.0
Pool None
View Y/N true
View City Lights, Hills
Total Parking Spaces 4
Private Pool false
Building
Story 1
Architectural Style Ranch
Level or Stories One Story
New Construction No
Others
Tax ID 8265015023
Read Less
Want to know what your home might be worth? Contact us for a FREE valuation!

Our team is ready to help you sell your home for the highest possible price ASAP

© 2024 BEAR, CCAR, bridgeMLS. This information is deemed reliable but not verified or guaranteed. This information is being provided by the Bay East MLS or Contra Costa MLS or bridgeMLS. The listings presented here may or may not be listed by the Broker/Agent operating this website.
Bought with YinHuang


