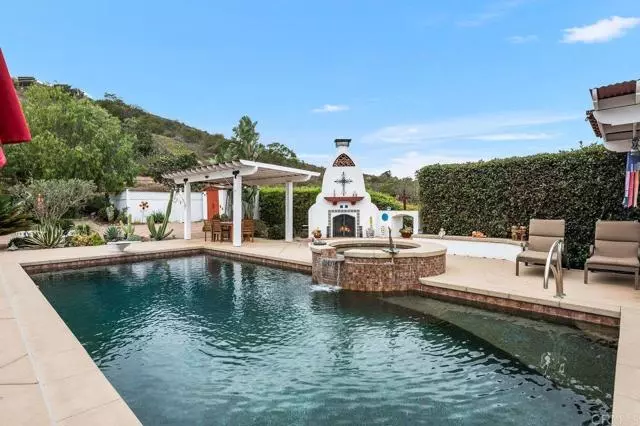$2,350,000
$2,550,000
7.8%For more information regarding the value of a property, please contact us for a free consultation.
20148 Elfin Creek Trail Escondido, CA 92029
4 Beds
3 Baths
3,770 SqFt
Key Details
Sold Price $2,350,000
Property Type Single Family Home
Sub Type Single Family Residence
Listing Status Sold
Purchase Type For Sale
Square Footage 3,770 sqft
Price per Sqft $623
MLS Listing ID CRNDP2308493
Sold Date 01/17/24
Bedrooms 4
Full Baths 3
HOA Y/N No
Year Built 1991
Lot Size 2.500 Acres
Acres 2.5
Property Description
Enjoy privacy and nature from this beautiful, gated estate. Perched to capture sweeping vistas with approximately 40 acres of preserved land adjacent, and over 50 fruit trees on site. A resort-like pool, spa, and patio, with fireplace, bar, barbecue, and covered dining are an entertainer’s paradise! The flexible floor plan currently has three bedrooms, three baths, two dedicated offices (one of which could easily be 4th BR with ensuite bath), plus a bonus room. Enter from the motor court into a vaulted living room with a custom Kreiss fireplace, Italian porcelain floors, and a stunning wall of windows. The primary bedroom wing offers views, a fireplace, a spa bathroom with a soaking tub, shower, dual vanities, a walk-in closet, and a private walled garden sanctuary. A chef’s kitchen offers a Viking range, Sub-Zero refrigerator, dual ovens, new dishwasher and microwave, pantry, and eat-in dining. The family room has a gas fireplace and French doors to both the pool area and a covered porch that runs the length of the home. A separate dining room, office, and bath complete the main wing. Another wing hosts two bedrooms, a bath, an office/mud room, and a large bonus room with built-ins and a wet bar. With multiple doors to the pool area, this home invites gathering and fun! This
Location
State CA
County San Diego
Area Listing
Zoning R-1:
Interior
Interior Features Family Room, Office, Pantry
Cooling Central Air, Other
Fireplaces Type Family Room, Living Room, Other
Fireplace Yes
Laundry Laundry Room
Exterior
Exterior Feature Garden, Front Yard
Pool In Ground
Utilities Available Other Water/Sewer
View Y/N true
View Hills, Mountain(s), Panoramic
Total Parking Spaces 12
Private Pool true
Building
Lot Description Sloped Up, Landscape Misc
Story 1
Water Public, Other
Level or Stories One Story
New Construction No
Schools
School District San Dieguito Union High
Others
Tax ID 2640423200
Read Less
Want to know what your home might be worth? Contact us for a FREE valuation!

Our team is ready to help you sell your home for the highest possible price ASAP

© 2025 BEAR, CCAR, bridgeMLS. This information is deemed reliable but not verified or guaranteed. This information is being provided by the Bay East MLS or Contra Costa MLS or bridgeMLS. The listings presented here may or may not be listed by the Broker/Agent operating this website.
Bought with Datashare Cr Don't DeleteDefault Agent


