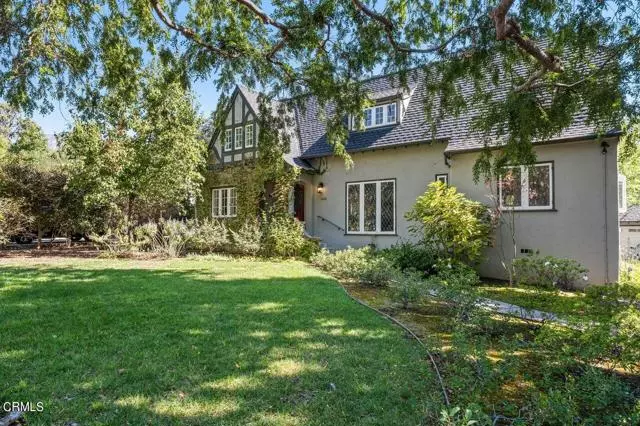$1,860,000
$1,850,000
0.5%For more information regarding the value of a property, please contact us for a free consultation.
1468 N Chester Avenue Pasadena, CA 91104
3 Beds
1.5 Baths
2,462 SqFt
Key Details
Sold Price $1,860,000
Property Type Single Family Home
Sub Type Single Family Residence
Listing Status Sold
Purchase Type For Sale
Square Footage 2,462 sqft
Price per Sqft $755
MLS Listing ID CRP1-11530
Sold Date 11/15/22
Bedrooms 3
Full Baths 1
Half Baths 1
HOA Y/N No
Year Built 1925
Lot Size 0.281 Acres
Acres 0.2807
Property Description
Located in the sought-after Historic Highlands neighborhood of Pasadena is this stunning English Tudor style home. Exuding grace, style, sophistication and elegance, all within the charm & character this 1925 beauty beholds. Architectural features include hardwood flooring throughout, crown and base moldings, built-ins, leaded windows, and archways. The beautiful living room is centered by a grand custom dual-sided fireplace, coved ceiling and views into the large front yard. An archway leads into the delightful formal dining room with exquisite crown molding offering the perfect setting for formal and special gatherings. The adjacent updated kitchen is a chef's delight! A bright, cheerful and spacious place, offering plenty of cabinetry with soft close and pull-outs. Ample honed granite counters make preparing a meal easy! A large pantry along with stainless steel appliances, including an Italian made Verona five-burner range, microwave oven, refrigerator and a Bosch dishwasher. A cozy breakfast nook with built-in bench makes a perfect place for casual dining. A convenient family room with fireplace adds to the coziness, making a great place to enjoy a movie, read a book or just relax! The kitchen and family room also lead out to an expansive wooden deck allowing for outdoor liv
Location
State CA
County Los Angeles
Area Listing
Zoning PSR6
Interior
Interior Features Den, Utility Room, Breakfast Nook, Stone Counters, Pantry, Updated Kitchen
Heating Central
Cooling Ceiling Fan(s), Central Air
Flooring Wood
Fireplaces Type Den, Living Room, Other
Fireplace Yes
Appliance Dishwasher, Free-Standing Range, Refrigerator
Laundry Dryer, Laundry Room, Washer, Inside, Upper Level
Exterior
Exterior Feature Backyard, Back Yard, Front Yard, Other
Garage Spaces 2.0
Pool None
View Y/N true
View Mountain(s)
Total Parking Spaces 3
Private Pool false
Building
Lot Description Street Light(s)
Story 2
Sewer Public Sewer
Water Private
Architectural Style English, Tudor
Level or Stories Two Story
New Construction No
Others
Tax ID 5849007021
Read Less
Want to know what your home might be worth? Contact us for a FREE valuation!

Our team is ready to help you sell your home for the highest possible price ASAP

© 2025 BEAR, CCAR, bridgeMLS. This information is deemed reliable but not verified or guaranteed. This information is being provided by the Bay East MLS or Contra Costa MLS or bridgeMLS. The listings presented here may or may not be listed by the Broker/Agent operating this website.
Bought with JasonBerns


