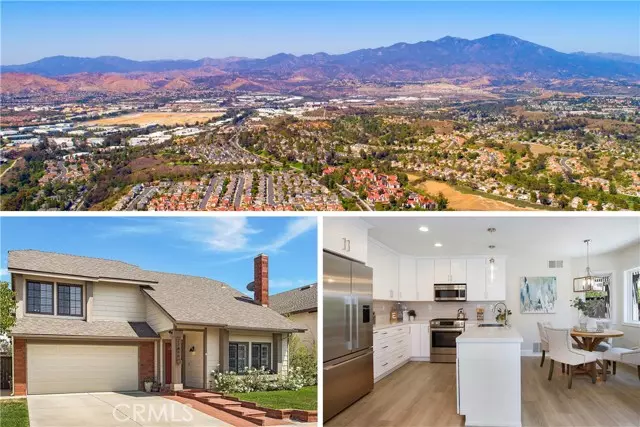$910,000
$849,900
7.1%For more information regarding the value of a property, please contact us for a free consultation.
21466 Kirkwall Lane Lake Forest (el Toro), CA 92630
3 Beds
2.5 Baths
1,524 SqFt
Key Details
Sold Price $910,000
Property Type Single Family Home
Sub Type Single Family Residence
Listing Status Sold
Purchase Type For Sale
Square Footage 1,524 sqft
Price per Sqft $597
MLS Listing ID CROC21118289
Sold Date 07/16/21
Bedrooms 3
Full Baths 2
Half Baths 1
HOA Fees $67/mo
HOA Y/N Yes
Year Built 1985
Lot Size 4,000 Sqft
Acres 0.0918
Property Description
Home Sweet Home in Beautiful Lake Forest! Gorgeous Turn-Key, On-Trend, & Quality Remodel! Bonus Loft/Office Space! Full Re-Pipe! Adjacent to Two Cul-de-Sacs! Welcome home to this spectacular 3 Bedroom / 2.5 Bathroom + Bonus Loft/Office home with just over 1,500 Sq Ft of well-designed living space. The main entry greets you with soaring high ceilings and views up to the second level. You are then welcomed into the spacious family room with a cozy gas fireplace. Enjoy entertaining friends and family in the fully remodeled kitchen that was planned with a strong attention to detail and a level of quality and style that will last for many years to come. This includes the thoughtful addition of space between counters, slow-close drawers & cabinets, stainless appliances & gas stove, and the incredibly designed coffee bar w/ extra cabinet storage. Directly off the kitchen is the large covered patio that leads to the private and spacious side yard. The beautifully landscaped yard offers plenty of room for outdoor family-fun, gardening, and evenings around the fire pit. The top level of the home is where you can relax and unwind in your private master suite that features vaulted ceilings and a fully remodeled master bath with a custom tile shower & flooring and a dual-sink vanity. Just dow
Location
State CA
County Orange
Area Listing
Interior
Interior Features Family Room, Breakfast Nook, Stone Counters, Updated Kitchen
Heating Natural Gas, Central
Cooling Ceiling Fan(s), Central Air
Flooring Tile, Vinyl, Carpet
Fireplaces Type Family Room, Gas
Fireplace Yes
Appliance Dishwasher, Disposal, Gas Range, Microwave, Oven, Free-Standing Range, Self Cleaning Oven, Tankless Water Heater
Laundry In Garage
Exterior
Exterior Feature Backyard, Back Yard, Front Yard, Other
Garage Spaces 2.0
Pool None
Utilities Available Sewer Connected, Cable Available, Natural Gas Connected
View Y/N true
View Other
Handicap Access Other
Total Parking Spaces 2
Private Pool false
Building
Lot Description Other, Landscape Misc, Street Light(s)
Story 2
Foundation Slab
Sewer Public Sewer
Water Public
Architectural Style Traditional
Level or Stories Two Story
New Construction No
Schools
School District Saddleback Valley Unified
Others
Tax ID 61366343
Read Less
Want to know what your home might be worth? Contact us for a FREE valuation!

Our team is ready to help you sell your home for the highest possible price ASAP

© 2024 BEAR, CCAR, bridgeMLS. This information is deemed reliable but not verified or guaranteed. This information is being provided by the Bay East MLS or Contra Costa MLS or bridgeMLS. The listings presented here may or may not be listed by the Broker/Agent operating this website.
Bought with JacquelineScreeton


