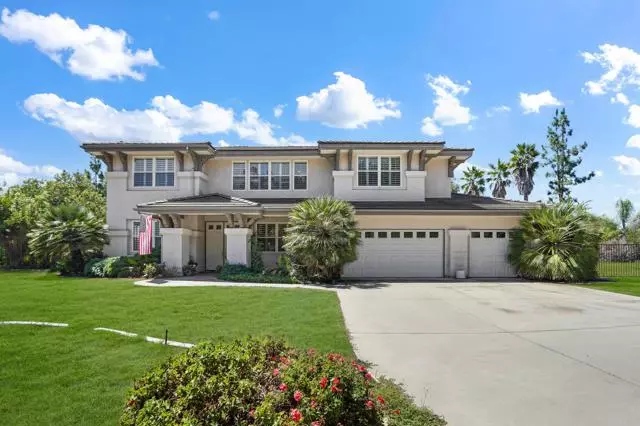$1,720,921
$1,725,000
0.2%For more information regarding the value of a property, please contact us for a free consultation.
1540 Golden Crest Dr. Escondido, CA 92029
5 Beds
3.5 Baths
3,639 SqFt
Key Details
Sold Price $1,720,921
Property Type Single Family Home
Sub Type Single Family Residence
Listing Status Sold
Purchase Type For Sale
Square Footage 3,639 sqft
Price per Sqft $472
MLS Listing ID CRNDP2306248
Sold Date 01/16/24
Bedrooms 5
Full Baths 3
Half Baths 1
HOA Y/N No
Year Built 2002
Lot Size 1.030 Acres
Acres 1.03
Property Description
Spectacular Views from this Executive Craftsman Home on over an acre on a quiet cul-de-sac. This home features 5 bedrooms, and 3.5 baths. Guest suite with private bath located on the first floor. Master suite with huge walk in closet and views from the spa bath, 3 additional large bedrooms upstairs that share a bedroom. Also, upstairs has a second large family room. Downstairs features a Formal Dining Area and, separate game room area with space for a pool table or ping pong too...Spacious Family Room with a Fireplace. A Gourmet Kitchen that was renovated with solid custom cabinets that have soft close doors and pull-out drawers and a Separate Wine Bar area, great for entertaining. Double doors lead you out to the backyard that features a tranquil lagoon style pool with waterfall and jacuzzi. Enjoy the sunsets with a built-in fire pit. Backyard has electrical and gas ready to build an Amazing Barbecue Area. There is plenty of room for a vineyard or Adu ..Home has Solar for pool and Home ... No Hoa Fees . Come and view this One of a Kind Home.....
Location
State CA
County San Diego
Area Listing
Zoning R-1
Interior
Interior Features Bonus/Plus Room, Family Room
Cooling Other
Fireplaces Type Family Room
Fireplace Yes
Appliance Gas Range, Microwave, Refrigerator, Gas Water Heater
Laundry Laundry Room
Exterior
Exterior Feature Backyard, Back Yard, Front Yard, Sprinklers Automatic, Sprinklers Back, Sprinklers Front, Sprinklers Side
Garage Spaces 3.0
Pool In Ground, Solar Heat
View Y/N true
View Hills, Mountain(s)
Total Parking Spaces 3
Private Pool true
Building
Lot Description Cul-De-Sac, Landscape Misc, Street Light(s)
Story 2
Water Public
Level or Stories Two Story
New Construction No
Schools
School District Escondido Union High
Others
Tax ID 2352027800
Read Less
Want to know what your home might be worth? Contact us for a FREE valuation!

Our team is ready to help you sell your home for the highest possible price ASAP

© 2025 BEAR, CCAR, bridgeMLS. This information is deemed reliable but not verified or guaranteed. This information is being provided by the Bay East MLS or Contra Costa MLS or bridgeMLS. The listings presented here may or may not be listed by the Broker/Agent operating this website.
Bought with Datashare Cr Don't DeleteDefault Agent


