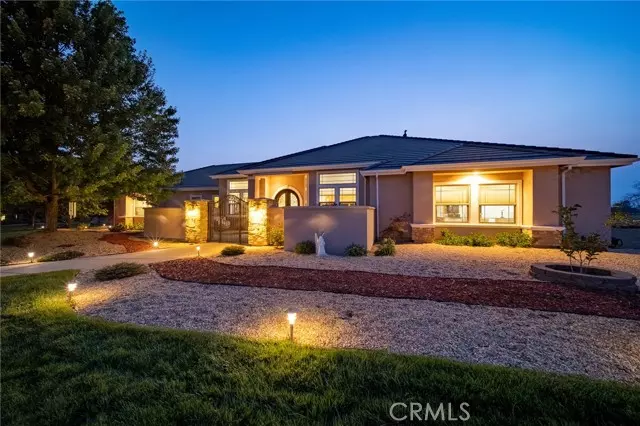$915,000
$925,000
1.1%For more information regarding the value of a property, please contact us for a free consultation.
55 Tuscan Drive Paradise, CA 95969
4 Beds
3 Baths
3,101 SqFt
Key Details
Sold Price $915,000
Property Type Single Family Home
Sub Type Single Family Residence
Listing Status Sold
Purchase Type For Sale
Square Footage 3,101 sqft
Price per Sqft $295
MLS Listing ID CRSN23117609
Sold Date 01/16/24
Bedrooms 4
Full Baths 3
HOA Fees $100/mo
HOA Y/N Yes
Year Built 2006
Lot Size 2.170 Acres
Acres 2.17
Property Description
Just minutes from Chico is the elite gated Blue Oak Terrace community, where the air is cooler & the views are grander. As you come up the circular driveway, a beautifully wrought iron gate encloses a private front courtyard with 2 impressive wrought iron doors with windows that open to let in the morning breeze. Everything about this home says Luxury! The formal entry is laid with travertine & custom mosaic tile work. Throughout, you will appreciate upgraded custom plank-wood-tile & travertine flooring, elegant trey, coffered, & vaulted ceilings that are adorned with stacked crown molding, gorgeous custom light fixtures & ceiling fans. You will enjoy the formal living & dining rooms for all those special occasions, or why not every day! Enjoy the cozy fireplace & movie night in the family room just off the kitchen, so you can grab a snack & not miss a beat! It has state-of-the-art double ovens, warming drawer, & 6-burner gas cooktop. Granite counters, a walk-in pantry, a center island & your very own wine cooler make an exceptional. A timeless Tiffany light fixture accents the kitchen dining area. This home's highly desirable split floor plan has a guest suite on one end with a private patio off the backyard. The grand master suite has an amazing walk-in closet & an impressive e
Location
State CA
County Butte
Area Listing
Interior
Interior Features Family Room, Pantry
Heating Central
Cooling Central Air, Other, Whole House Fan
Fireplaces Type Family Room
Fireplace Yes
Laundry Laundry Room
Exterior
Garage Spaces 3.0
View Y/N true
View Other
Total Parking Spaces 3
Private Pool true
Building
Lot Description Cul-De-Sac, Other
Story 1
Water Private, Well
Level or Stories One Story
New Construction No
Schools
School District Paradise Unified
Others
Tax ID 055540033000
Read Less
Want to know what your home might be worth? Contact us for a FREE valuation!

Our team is ready to help you sell your home for the highest possible price ASAP

© 2025 BEAR, CCAR, bridgeMLS. This information is deemed reliable but not verified or guaranteed. This information is being provided by the Bay East MLS or Contra Costa MLS or bridgeMLS. The listings presented here may or may not be listed by the Broker/Agent operating this website.
Bought with ErinHoward


