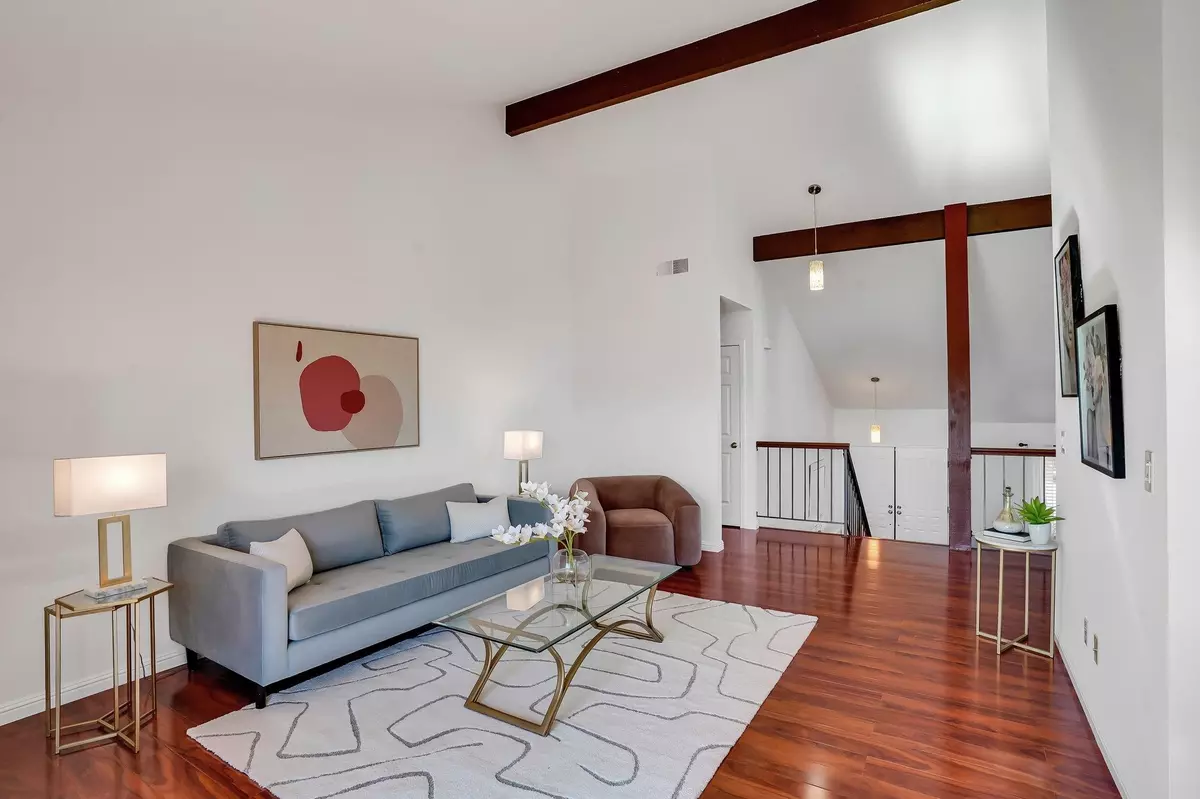$800,000
$799,999
For more information regarding the value of a property, please contact us for a free consultation.
1029 Topsail Dr Vallejo, CA 94591
4 Beds
3 Baths
2,539 SqFt
Key Details
Sold Price $800,000
Property Type Single Family Home
Sub Type Single Family Residence
Listing Status Sold
Purchase Type For Sale
Square Footage 2,539 sqft
Price per Sqft $315
Subdivision Glen Cove
MLS Listing ID 41042100
Sold Date 12/21/23
Bedrooms 4
Full Baths 3
HOA Y/N No
Year Built 1988
Lot Size 6,108 Sqft
Acres 0.14
Property Description
Stunning, carefully curated & designed to accommodate your every need while providing endless moments of awe with its panoramic views – this could be yours. Nestled in the desirable Glen Cove area, this split-level sanctuary opens its arms to welcome you into a world of warmth and comfort. Inside, you'll be captivated by warm, elegant finishes that include timber floors and exposed wooden beams. The main level boasts three spacious bedrooms, each featuring built-in robes, including a master suite with an ensuite featuring dual vanity sinks. Establishing the home's entertaining capacity is the spacious living area, perfectly positioned to greet you and your guests as you step through the front door. The heart of this home is the kitchen, equipped with expansive gleaming countertops and lacquered wooden cupboards, while the adjoining formal dining area creates the perfect backdrop for family dinners. As you move through, the family room impresses with a cozy fireplace and access to an elevated deck where you can sit back while savoring panoramic views that stretch as far as the eye can see. Downstairs, an expansive recreation room awaits, offering space for your hobbies or additional living space. You'll also find another bedroom and full bathroom downstairs, perfect for guests.
Location
State CA
County Solano
Area Listing
Interior
Interior Features No Additional Rooms
Heating Central
Cooling Central Air
Flooring Hardwood Flrs Throughout, Laminate
Fireplaces Number 1
Fireplaces Type Wood Burning
Fireplace Yes
Appliance Gas Range
Laundry In Garage
Exterior
Exterior Feature Front Yard
Garage Spaces 2.0
Pool None
Private Pool false
Building
Lot Description Landscape Back
Sewer Public Sewer
Water Public
Architectural Style Contemporary
Level or Stories Multi/Split
New Construction Yes
Others
Tax ID 0079282100
Read Less
Want to know what your home might be worth? Contact us for a FREE valuation!

Our team is ready to help you sell your home for the highest possible price ASAP

© 2024 BEAR, CCAR, bridgeMLS. This information is deemed reliable but not verified or guaranteed. This information is being provided by the Bay East MLS or Contra Costa MLS or bridgeMLS. The listings presented here may or may not be listed by the Broker/Agent operating this website.
Bought with WillPitcher


