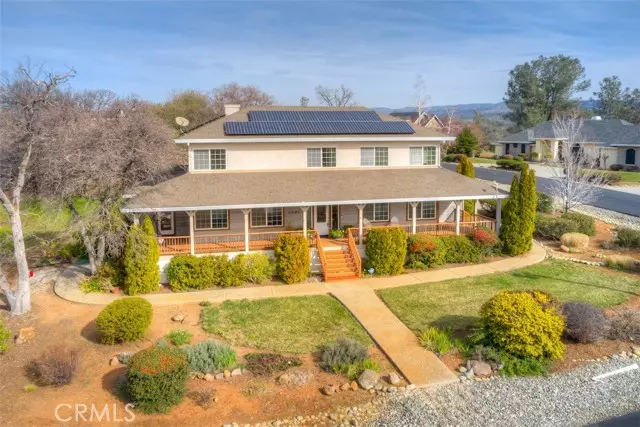$470,000
$489,000
3.9%For more information regarding the value of a property, please contact us for a free consultation.
5091 Chasity Court Paradise, CA 95969
3 Beds
3 Baths
2,640 SqFt
Key Details
Sold Price $470,000
Property Type Single Family Home
Sub Type Single Family Residence
Listing Status Sold
Purchase Type For Sale
Square Footage 2,640 sqft
Price per Sqft $178
MLS Listing ID CRSN23164201
Sold Date 01/05/24
Bedrooms 3
Full Baths 3
HOA Fees $157/mo
HOA Y/N Yes
Year Built 2001
Lot Size 0.300 Acres
Acres 0.3
Property Description
Nestled within the coveted Mountain Oak Estates, a neighborhood renowned for its captivating views in the heart of Butte County, this remarkable farmhouse-style gem awaits. Conveniently located near Paradise, Oroville, and Chico, this residence offers an idyllic blend of country living and modern convenience. And if you're a fan of lakeside living, you'll delight in knowing that Lime Saddle Marina on Lake Oroville, replete with fantastic fishing and recreational opportunities, is just a stone's throw away. For outdoor enthusiasts, there's an extra treat-a neighborhood canyon rim trail for hiking and exploring the stunning natural surroundings. This charming home features 3 bedrooms plus an office, 3 bathrooms, and the added benefit of OWNED solar panels, ensuring energy efficiency for years to come. Fresh carpet and paint throughout the interior adds a touch of modern elegance, while a Generac provides peace of mind in this gated community. Approaching the house, your eyes will be drawn to the expansive wrap-around front porch, the perfect outdoor living space to savor the breathtaking valley VIEWS, sunrises and stunning sunsets. Step inside to discover a spacious and inviting living room, complete with a propane stove to keep you cozy during cooler months. Adjacent to the living
Location
State CA
County Butte
Area Listing
Zoning R
Interior
Interior Features Bonus/Plus Room, Breakfast Bar, Breakfast Nook
Heating Central
Cooling Central Air
Flooring Tile, Carpet
Fireplaces Type Living Room, Other
Fireplace Yes
Window Features Double Pane Windows
Laundry Laundry Room
Exterior
Garage Spaces 3.0
Pool None
View Y/N true
View Canyon, Mountain(s), Valley
Total Parking Spaces 3
Private Pool false
Building
Lot Description Corner Lot, Street Light(s)
Story 2
Foundation Concrete Perimeter
Water Public
Level or Stories Two Story
New Construction No
Schools
School District Paradise Unified
Others
Tax ID 041650018000
Read Less
Want to know what your home might be worth? Contact us for a FREE valuation!

Our team is ready to help you sell your home for the highest possible price ASAP

© 2025 BEAR, CCAR, bridgeMLS. This information is deemed reliable but not verified or guaranteed. This information is being provided by the Bay East MLS or Contra Costa MLS or bridgeMLS. The listings presented here may or may not be listed by the Broker/Agent operating this website.
Bought with JessicaWilliams


