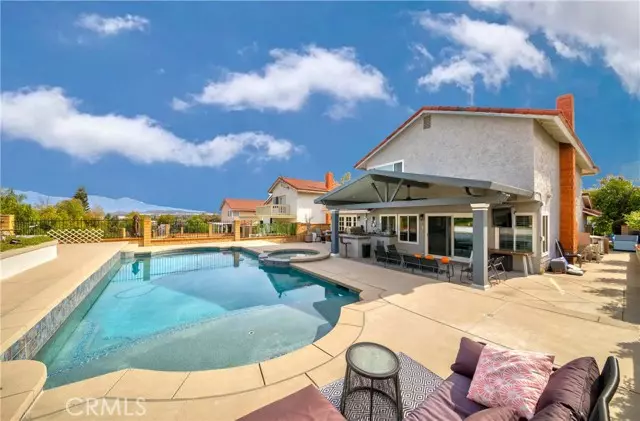$1,065,000
$1,039,888
2.4%For more information regarding the value of a property, please contact us for a free consultation.
20107 Divino Drive Walnut, CA 91789
4 Beds
2 Baths
1,886 SqFt
Key Details
Sold Price $1,065,000
Property Type Single Family Home
Sub Type Single Family Residence
Listing Status Sold
Purchase Type For Sale
Square Footage 1,886 sqft
Price per Sqft $564
MLS Listing ID CRPW23210282
Sold Date 01/05/24
Bedrooms 4
Full Baths 1
Half Baths 2
HOA Y/N No
Year Built 1978
Lot Size 5,800 Sqft
Acres 0.1331
Property Description
Welcome to your dream home near Royal Vista Golf Course. This stunning property boasts elegance and sophistication that will leave you breathless from the moment you step inside. This beautifiul home has 4 bedroom and 3 bathrooms with over 1800 sq ft of living space! As you enter, you will be greeted by a spacious and open living area that is perfect for entertaining guests or enjoying quality time with your family. The natural light streaming through the large dual pane windows throughout with shutters adds to the warm and inviting atmosphere of the space. The chef's kitchen is equipped with newer appliances and ample counter space, granite counter tops making it a pleasure to prepare meals and entertain guests. The adjacent dining area provides a perfect spot for intimate dinners or large family gatherings. The bedrooms are cozy and comfortable, each with its own unique charm. The master bedroom is a true oasis with a luxurious en-suite bathroom and a spacious walk-in closet that will make getting ready in the morning a breeze. The home also features crown modeling throughout and home has been repiped with pex tubing. The outdoor living spaces are just as impressive as the interior, with a beautiful sparkling pebble tech pool, spa with waterfalls and a baja deck to lounge, cust
Location
State CA
County Los Angeles
Area Listing
Zoning LCRP
Interior
Interior Features Family Room, Kitchen/Family Combo, Stone Counters
Heating Central, Fireplace(s)
Cooling Ceiling Fan(s), Central Air
Flooring Tile, Carpet
Fireplaces Type Family Room, Gas Starter
Fireplace Yes
Window Features Double Pane Windows
Appliance Electric Range, Disposal, Microwave
Laundry In Garage
Exterior
Exterior Feature Backyard, Back Yard, Front Yard, Other
Garage Spaces 2.0
Pool Gas Heat, In Ground, Spa
View Y/N true
View Canyon, City Lights, Hills, Mountain(s), Other
Handicap Access Other
Total Parking Spaces 2
Private Pool true
Building
Lot Description Cul-De-Sac, Other, Landscape Misc, Street Light(s)
Story 2
Foundation Slab
Sewer Public Sewer
Water Private
Level or Stories Two Story
New Construction No
Schools
School District Rowland Unified
Others
Tax ID 8762024007
Read Less
Want to know what your home might be worth? Contact us for a FREE valuation!

Our team is ready to help you sell your home for the highest possible price ASAP

© 2024 BEAR, CCAR, bridgeMLS. This information is deemed reliable but not verified or guaranteed. This information is being provided by the Bay East MLS or Contra Costa MLS or bridgeMLS. The listings presented here may or may not be listed by the Broker/Agent operating this website.
Bought with JinChoi


