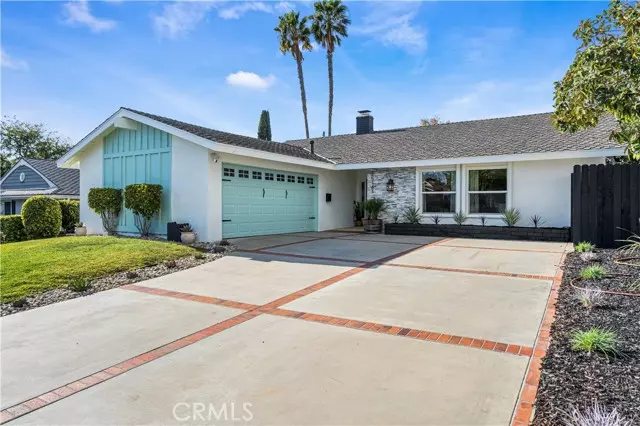$1,200,000
$999,000
20.1%For more information regarding the value of a property, please contact us for a free consultation.
25161 Miles Avenue Lake Forest (el Toro), CA 92630
3 Beds
2 Baths
1,697 SqFt
Key Details
Sold Price $1,200,000
Property Type Single Family Home
Sub Type Single Family Residence
Listing Status Sold
Purchase Type For Sale
Square Footage 1,697 sqft
Price per Sqft $707
MLS Listing ID CROC22038248
Sold Date 04/12/22
Bedrooms 3
Full Baths 2
HOA Fees $106/mo
HOA Y/N Yes
Year Built 1969
Lot Size 6,600 Sqft
Acres 0.1515
Property Description
Fully enhanced and impeccably maintained single level ranch style home located in the Pasaverde community at South Lake Forest. Freshly painted exterior and interior introduce designer chosen soft colors providing a sense of well-being and comfort. Deep driveway provides extra parking and leads to stone enhanced front exterior and updated carriage light. Single door entry with side light glass enhancement. Inside the charming entryway has wood floors and vaulted ceiling with new sconce lighting. Casual room has tile flooring, large dining area, new recessed lighting and a pleasant office area with abundant natural light and a garden view. The dream kitchen has beautiful cabinetry, breakfast counter, recessed lighting, stone countertop surfaces, glass tile backsplash and matching ensemble appliances. Formal living and dining rooms have wood floors, designed selected ceiling fan and chandelier, fireplace and vaulted ceiling enhanced by tongue and groove wood and beam accents. Master bedroom is generous with carpeted floors, vaulted ceiling and is designed en-suite with dual closets and attractive master bathroom showing stone enhanced shower, dual vanity, and ceiling detail. Secondary bedrooms have superb natural light, new mirror wardrobe doors, carpeted floors and new ceiling lig
Location
State CA
County Orange
Area Listing
Interior
Interior Features Family Room, Kitchen/Family Combo, Breakfast Bar, Stone Counters, Kitchen Island
Heating Forced Air
Cooling Central Air
Flooring Tile, Carpet, Wood
Fireplaces Type Living Room
Fireplace Yes
Appliance Dishwasher, Disposal, Gas Range, Microwave, Refrigerator
Laundry Other
Exterior
Exterior Feature Backyard, Back Yard, Front Yard, Other
Garage Spaces 2.0
Pool Spa
View Y/N true
View Other
Handicap Access Other
Total Parking Spaces 2
Private Pool false
Building
Lot Description Cul-De-Sac, Other, Street Light(s)
Story 1
Foundation Slab
Sewer Public Sewer
Water Public
Architectural Style Ranch
Level or Stories One Story
New Construction No
Schools
School District Saddleback Valley Unified
Others
Tax ID 61408328
Read Less
Want to know what your home might be worth? Contact us for a FREE valuation!

Our team is ready to help you sell your home for the highest possible price ASAP

© 2024 BEAR, CCAR, bridgeMLS. This information is deemed reliable but not verified or guaranteed. This information is being provided by the Bay East MLS or Contra Costa MLS or bridgeMLS. The listings presented here may or may not be listed by the Broker/Agent operating this website.
Bought with ShibaMostofi


