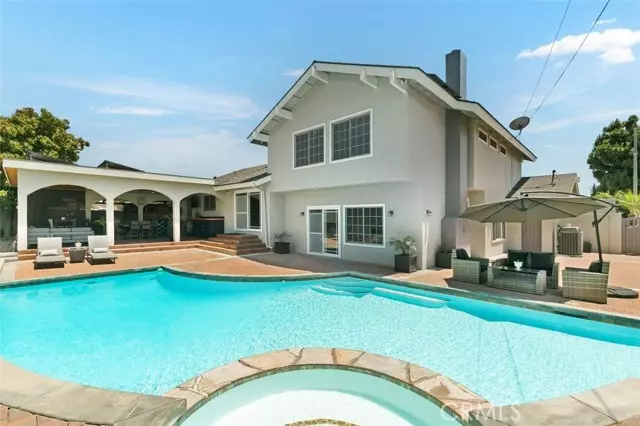$1,325,000
$1,198,000
10.6%For more information regarding the value of a property, please contact us for a free consultation.
1431 W James Way Anaheim, CA 92801
3 Beds
3 Baths
2,634 SqFt
Key Details
Sold Price $1,325,000
Property Type Single Family Home
Sub Type Single Family Residence
Listing Status Sold
Purchase Type For Sale
Square Footage 2,634 sqft
Price per Sqft $503
MLS Listing ID CROC22114993
Sold Date 07/21/22
Bedrooms 3
Full Baths 3
HOA Y/N No
Year Built 1977
Lot Size 9,990 Sqft
Acres 0.2293
Property Description
Contemporary elegance is displayed in every detail throughout this stunning cul-de-sac home in the city of Anaheim. This 3 bedroom, 3 bath home with possible 4th bedroom, with a pool, spa and wonderful covered patio allows you to live the Southern California Dream. As you approach the home you will notice the wonderful landscaping and water features welcoming you in. Upon entering the home you are greeted by the open floor concept looking into the living room, kitchen and dinette area. The living room is highlighted with dark wood flooring, large windows and a grand fireplace surrounded by cream tile. Stepping into the kitchen the large island creates a centerpiece of the artwork that surrounds you with espresso cabinetry, stainless steel KitchenAid appliances, modern grey toned tiles, utility sink and beautiful quartz countertops. Down the stairs you will find the family room framed by a second neutral stoned fireplace with an abundance of natural light and a slider opening to the back yard. Off the family room is an area that could be converted to a 4th bedroom but is currently being utilized as a dining room. With an remodeled full bath down stairs and walk in shower this could be a great guest room or bedroom for an older family member. Upstairs is the master suite, two secon
Location
State CA
County Orange
Area Listing
Interior
Interior Features Family Room, Kitchen/Family Combo, Stone Counters, Kitchen Island
Heating Central
Cooling Central Air
Flooring Tile, Wood
Fireplaces Type Family Room, Living Room
Fireplace Yes
Window Features Double Pane Windows
Appliance Dishwasher, Double Oven, Disposal, Gas Range, Microwave, Range, Water Softener
Laundry Laundry Room, Inside
Exterior
Exterior Feature Other
Garage Spaces 3.0
Pool In Ground, Spa
Utilities Available Sewer Connected, Cable Connected, Natural Gas Connected
View Y/N true
View Other
Total Parking Spaces 3
Private Pool true
Building
Lot Description Street Light(s), Storm Drain
Story 2
Foundation Slab
Sewer Public Sewer
Water Public
Architectural Style Traditional, Modern/High Tech
Level or Stories Two Story
New Construction No
Schools
School District Anaheim Union High
Others
Tax ID 03452207
Read Less
Want to know what your home might be worth? Contact us for a FREE valuation!

Our team is ready to help you sell your home for the highest possible price ASAP

© 2025 BEAR, CCAR, bridgeMLS. This information is deemed reliable but not verified or guaranteed. This information is being provided by the Bay East MLS or Contra Costa MLS or bridgeMLS. The listings presented here may or may not be listed by the Broker/Agent operating this website.
Bought with ShaunRadcliffe


