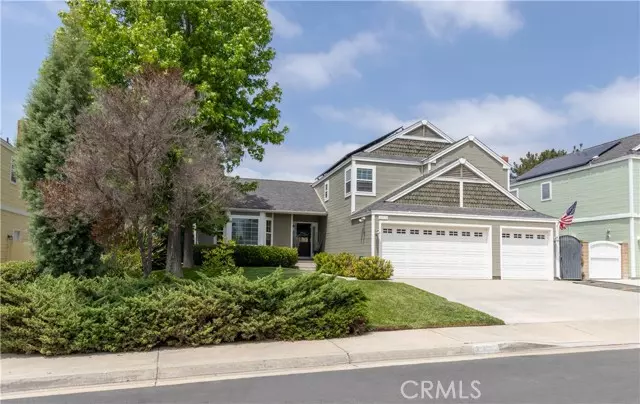$1,350,000
$1,299,900
3.9%For more information regarding the value of a property, please contact us for a free consultation.
21771 Bellcroft Drive Lake Forest (el Toro), CA 92630
4 Beds
3 Baths
2,056 SqFt
Key Details
Sold Price $1,350,000
Property Type Single Family Home
Sub Type Single Family Residence
Listing Status Sold
Purchase Type For Sale
Square Footage 2,056 sqft
Price per Sqft $656
MLS Listing ID CROC22090698
Sold Date 06/21/22
Bedrooms 4
Full Baths 3
HOA Fees $90/mo
HOA Y/N Yes
Year Built 1984
Lot Size 6,175 Sqft
Acres 0.1418
Property Description
Wow! This is it Gorgeous 4 bedroom 3 bathroom salt water pool/spa home. This property is a dream with Dutch door entry. Remodeled kitchen that has been completely opened up to give that open concept feeling. Beautiful slab granite on kitchen counters and large center kitchen island, 5 burner gas (AGA) stove with double oven and broiler. Plus there is an extra kitchen work station area. Open living room and dining area with vaulted ceilings. Spacious family room with stone face fireplace and custom built-ins. Main floor bedroom with full bathroom. Inside laundry room with entry to 3 car garage. On second level you have large master bedroom with master bathroom. There are 2 good size additional bedrooms on second level with an updated hall bathroom. Most rooms have ceiling fans. Hard wood flooring through out downstairs and plush carpeting upstairs. Custom staircase with wood steps. Backyard is your oasis. Tranquil salt water pool and spa with planters and areas for entertaining. Plus there is a retractable awning. Home is located on a cul-de-sac with walking trails and parks close by. Property has been re-piped plus hot water heater about a year old.
Location
State CA
County Orange
Area Listing
Interior
Interior Features Dining Ell, Family Room, Kitchen/Family Combo, Breakfast Bar, Stone Counters, Kitchen Island, Updated Kitchen
Heating Central
Cooling Ceiling Fan(s), Central Air
Flooring Carpet, Wood
Fireplaces Type Family Room
Fireplace Yes
Appliance Dishwasher, Double Oven, Disposal, Gas Range, Microwave
Laundry Laundry Room
Exterior
Exterior Feature Front Yard
Garage Spaces 3.0
Pool Gunite, In Ground, Spa
View Y/N false
View None
Handicap Access None
Total Parking Spaces 3
Private Pool true
Building
Lot Description Cul-De-Sac, Street Light(s)
Story 2
Sewer Public Sewer
Water Public
Level or Stories Two Story
New Construction No
Schools
School District Saddleback Valley Unified
Others
Tax ID 61333202
Read Less
Want to know what your home might be worth? Contact us for a FREE valuation!

Our team is ready to help you sell your home for the highest possible price ASAP

© 2024 BEAR, CCAR, bridgeMLS. This information is deemed reliable but not verified or guaranteed. This information is being provided by the Bay East MLS or Contra Costa MLS or bridgeMLS. The listings presented here may or may not be listed by the Broker/Agent operating this website.
Bought with MichelleSilvestri


