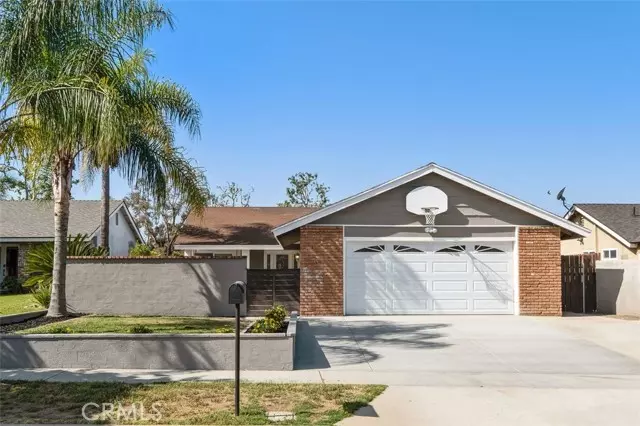$850,000
$759,000
12.0%For more information regarding the value of a property, please contact us for a free consultation.
5374 E Cresthill Drive Anaheim, CA 92807
4 Beds
2 Baths
1,544 SqFt
Key Details
Sold Price $850,000
Property Type Single Family Home
Sub Type Single Family Residence
Listing Status Sold
Purchase Type For Sale
Square Footage 1,544 sqft
Price per Sqft $550
MLS Listing ID CROC21080397
Sold Date 06/16/21
Bedrooms 4
Full Baths 2
HOA Y/N No
Year Built 1975
Lot Size 6,163 Sqft
Acres 0.1415
Property Description
Welcome home to this beautiful single level pool home situated on a quiet cul-de-sac street. Featuring 4 bedrooms, 2 bathrooms and a bonus area there is plenty of room for a growing family or someone to work from home. As you approach the home you enter the gated courtyard which provides privacy and a great play area for younger children or the family pets. Upon entering the home you are greeted by vaulted ceilings, white tiled fireplace and gorgeous brand new tile flooring and baseboards throughout. The living room is the heart of the home, opening to all other areas. To the left of the living room you enter the kitchen and dinette area. The kitchen includes oak cabinetry, white tile counters and brand new stainless steel appliances. To the right of the living room is the hallway leading to 2 spacious secondary bedrooms, guest bathroom and the master suite. The guest bathroom has been remodeled with a large white tiled shower-in-tub, a single vanity and custom fixtures. The master suite includes a picturesque window looking to the back yard and view. Pass through the barn door into the ensuite master bath upgraded with large subway tiles and hexagon flooring for the walk in shower. At the back of the home you will find the bonus area and 4th bedroom which lead you out into the b
Location
State CA
County Orange
Area Listing
Interior
Interior Features Tile Counters
Heating Central
Cooling Ceiling Fan(s), Central Air
Flooring Tile
Fireplaces Type Family Room
Fireplace Yes
Appliance Electric Range
Laundry In Garage
Exterior
Exterior Feature Front Yard, Other
Garage Spaces 2.0
Pool In Ground, Spa
Utilities Available Sewer Connected, Cable Connected, Natural Gas Connected
View Y/N true
View Other
Total Parking Spaces 2
Private Pool true
Building
Story 1
Foundation Slab
Sewer Public Sewer
Water Public
Architectural Style Traditional
Level or Stories One Story
New Construction No
Schools
School District Placentia-Yorba Linda Unified
Others
Tax ID 34343109
Read Less
Want to know what your home might be worth? Contact us for a FREE valuation!

Our team is ready to help you sell your home for the highest possible price ASAP

© 2024 BEAR, CCAR, bridgeMLS. This information is deemed reliable but not verified or guaranteed. This information is being provided by the Bay East MLS or Contra Costa MLS or bridgeMLS. The listings presented here may or may not be listed by the Broker/Agent operating this website.
Bought with NathanGruber


